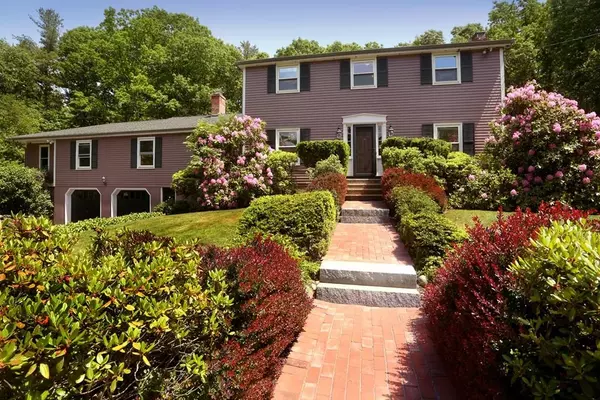$815,000
$799,900
1.9%For more information regarding the value of a property, please contact us for a free consultation.
5 Beds
3.5 Baths
4,100 SqFt
SOLD DATE : 07/14/2020
Key Details
Sold Price $815,000
Property Type Single Family Home
Sub Type Single Family Residence
Listing Status Sold
Purchase Type For Sale
Square Footage 4,100 sqft
Price per Sqft $198
MLS Listing ID 72671183
Sold Date 07/14/20
Style Colonial
Bedrooms 5
Full Baths 3
Half Baths 1
Year Built 1968
Annual Tax Amount $9,125
Tax Year 2020
Lot Size 2.610 Acres
Acres 2.61
Property Sub-Type Single Family Residence
Property Description
Its an amazing time to visit this lovely expansive colonial, set back on a manicured lot on a small cul-de-sac. You'll never want to leave home once you discover the impressive 60 ft. tiled sunroom with a wall of sliders overlooking a beautifully landscaped, secluded, outdoor entertainment area with a heated inground gunite pool, composite deck, fire pit and patio. The center kitchen has stylish granite counters, plus a center island, gas cooktop, wall oven, and a pantry, The formal living room and den each have a fireplace, hardwood floors and great molding detail. Five bedrooms total include two master bedrooms, one a suite on the main level, with luxurious bath with a whirlpool tub and a walk in closet...perfect for guests, extended family, in-law potential. The finished lower level is perfect for playroom/home office. The wooded side lot has a walking trail and pond frontage. Other features include security, camera surveillance, whole house generator, two sheds, circular driveway.
Location
State MA
County Essex
Zoning RA
Direction Rt 97 to Kelsey to Trask Rd
Rooms
Basement Full, Partially Finished, Walk-Out Access, Sump Pump
Primary Bedroom Level Second
Dining Room Flooring - Hardwood, Chair Rail
Kitchen Pantry, Countertops - Stone/Granite/Solid, Kitchen Island
Interior
Interior Features Coffered Ceiling(s), Den, Kitchen, Play Room
Heating Baseboard, Natural Gas, Fireplace(s)
Cooling Window Unit(s)
Flooring Wood, Tile, Carpet, Laminate, Flooring - Hardwood, Flooring - Laminate, Flooring - Wall to Wall Carpet
Fireplaces Number 2
Fireplaces Type Living Room
Appliance Oven, Dishwasher, Microwave, Countertop Range, Refrigerator, Washer, Dryer, Water Treatment, Water Softener, Tank Water Heater, Plumbed For Ice Maker, Utility Connections for Electric Dryer
Laundry Electric Dryer Hookup, Washer Hookup, In Basement
Exterior
Exterior Feature Storage, Other
Garage Spaces 2.0
Pool Pool - Inground Heated
Community Features Tennis Court(s), Park, Walk/Jog Trails, Bike Path, Conservation Area, Highway Access, House of Worship, Public School
Utilities Available for Electric Dryer, Washer Hookup, Icemaker Connection
Waterfront Description Waterfront, Pond
Roof Type Shingle
Total Parking Spaces 12
Garage Yes
Private Pool true
Building
Lot Description Cul-De-Sac, Easements, Other
Foundation Concrete Perimeter
Sewer Private Sewer
Water Private
Architectural Style Colonial
Read Less Info
Want to know what your home might be worth? Contact us for a FREE valuation!

Our team is ready to help you sell your home for the highest possible price ASAP
Bought with Louise Touchette • Coldwell Banker Residential Brokerage - Lynnfield
GET MORE INFORMATION
Broker | License ID: 068128
steven@whitehillestatesandhomes.com
48 Maple Manor Rd, Center Conway , New Hampshire, 03813, USA






