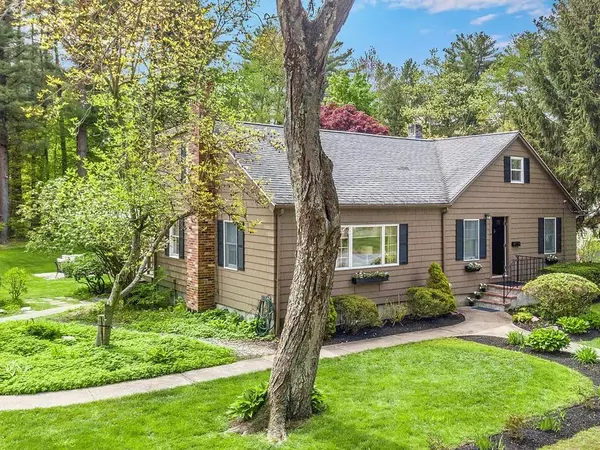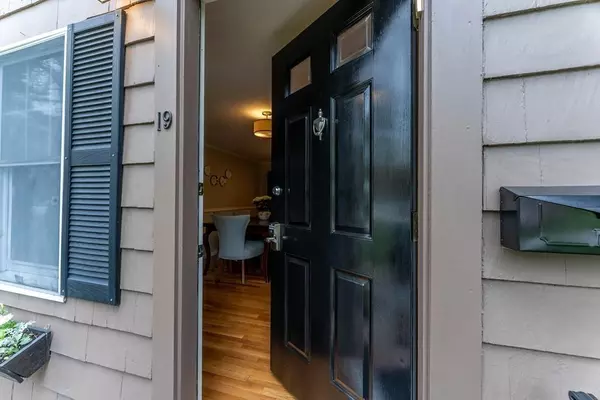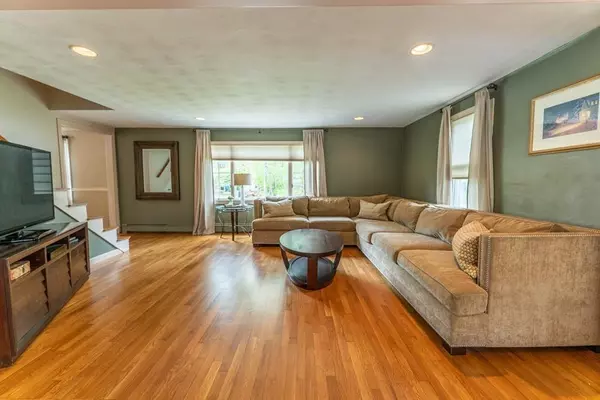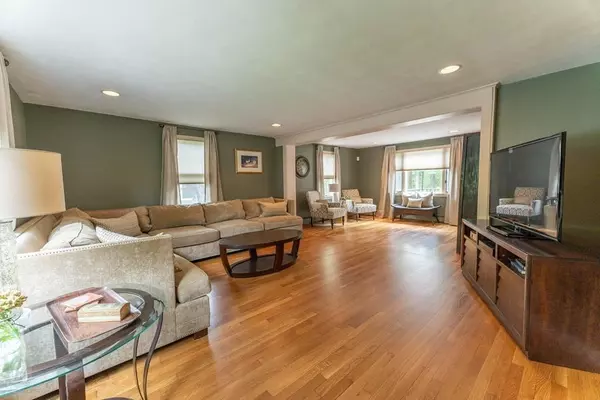$590,205
$589,800
0.1%For more information regarding the value of a property, please contact us for a free consultation.
3 Beds
2 Baths
2,035 SqFt
SOLD DATE : 07/08/2020
Key Details
Sold Price $590,205
Property Type Single Family Home
Sub Type Single Family Residence
Listing Status Sold
Purchase Type For Sale
Square Footage 2,035 sqft
Price per Sqft $290
MLS Listing ID 72659594
Sold Date 07/08/20
Style Cape
Bedrooms 3
Full Baths 2
Year Built 1920
Annual Tax Amount $8,812
Tax Year 2019
Lot Size 0.670 Acres
Acres 0.67
Property Sub-Type Single Family Residence
Property Description
This METICULOUSLY MAINTAINED CUSTOM CAPE will just WOW you!! Beginning with stunning CURB APPEAL created by the well planned “hardscape” with its walkways, garden paths, and mature plantings. The interior delights with an OPEN FLOOR PLAN, including living room, spacious family room, and EAT-IN kitchen with CATHEDRAL CEILING, RECESSED LIGHTING, AND SLIDERS TO YOUR DECK and GORGEOUS FLAT BACKYARD. A first floor office and FULL BATH complete this level. Upstairs continues to delight with a SPACIOUS Master Bedroom with double closets, plus 2 addt'l bedrooms and 2nd FULL UPDATED BATH. Lower level has great space to be used for playroom, office, or guest room. Enjoy a two-car detached GARAGE (new 2017) complete with tractor shed, gardening workshop and HEATED BONUS ROOM above, perfect for a HOME OFFICE or MEDIA ROOM. Amazing backyard for outdoor ENTERTAINING in your PRIVATE YARD with PATIO AREA, LARGE DECK, and FIREPIT. This gem is in a FABULOUS Sharon location. BY APPT ONLY.
Location
State MA
County Norfolk
Zoning Res
Direction South Main Street to Walpole Street to May Street
Rooms
Family Room Flooring - Hardwood, Recessed Lighting
Basement Partially Finished, Interior Entry, Sump Pump
Primary Bedroom Level Second
Dining Room Flooring - Hardwood
Kitchen Cathedral Ceiling(s), Ceiling Fan(s), Recessed Lighting, Slider
Interior
Interior Features Home Office, Play Room
Heating Baseboard, Oil, Electric, Fireplace
Cooling None
Flooring Laminate, Hardwood, Flooring - Hardwood, Flooring - Wall to Wall Carpet
Fireplaces Number 1
Appliance Range, Dishwasher, Refrigerator, Freezer
Laundry In Basement
Exterior
Exterior Feature Storage
Garage Spaces 2.0
Community Features Public Transportation, Shopping, Tennis Court(s), Walk/Jog Trails, Golf, Medical Facility
Roof Type Shingle, Rubber
Total Parking Spaces 2
Garage Yes
Building
Lot Description Level
Foundation Concrete Perimeter
Sewer Private Sewer
Water Public
Architectural Style Cape
Schools
Elementary Schools Heights
Middle Schools Sharon
High Schools Sharon
Others
Senior Community false
Read Less Info
Want to know what your home might be worth? Contact us for a FREE valuation!

Our team is ready to help you sell your home for the highest possible price ASAP
Bought with Heather Tavolieri • William Raveis R.E. & Home Services
GET MORE INFORMATION
Broker | License ID: 068128
steven@whitehillestatesandhomes.com
48 Maple Manor Rd, Center Conway , New Hampshire, 03813, USA






