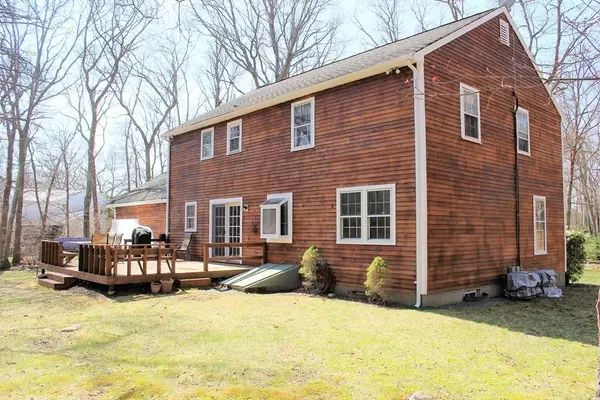$675,000
$669,900
0.8%For more information regarding the value of a property, please contact us for a free consultation.
4 Beds
2.5 Baths
2,840 SqFt
SOLD DATE : 07/10/2020
Key Details
Sold Price $675,000
Property Type Single Family Home
Sub Type Single Family Residence
Listing Status Sold
Purchase Type For Sale
Square Footage 2,840 sqft
Price per Sqft $237
MLS Listing ID 72646091
Sold Date 07/10/20
Style Colonial
Bedrooms 4
Full Baths 2
Half Baths 1
Year Built 1975
Annual Tax Amount $11,190
Tax Year 2019
Lot Size 0.920 Acres
Acres 0.92
Property Sub-Type Single Family Residence
Property Description
WELCOME TO SHARON ESTATES. This 4 bedroom 2.5 bathroom home offers the best of both indoor and outdoor living. Hardwood floors throughout this home. GATHER your friends and family around the over sized kitchen island in this LARGE CUSTOM KITCHEN great for entertaining. SS appliances. OPEN floor plan with large living area and crown moldings. Floor to ceiling stone fireplace in COZY living room. Upstairs there are 4 large bedrooms and 2 full bathrooms. Master bath has a Jacuzzi tub.The finished basement area offers a game room with pool table and area to enjoy the game. Storage area in basement. The 22X16 deck is perfect for grilling/entertaining and overlooks the private backyard where you will discover a GAZEBO and a FISHPOND. The summer evenings can be spent roasting marshmallows over the fire pit on the patio. This wonderful neighborhood home is in the award winning Heights Elementary district.
Location
State MA
County Norfolk
Zoning RES
Direction South Main St to East Foxboro St to Owl Dr.
Rooms
Family Room Beamed Ceilings, Flooring - Hardwood
Basement Full, Partially Finished, Sump Pump
Primary Bedroom Level Second
Dining Room Flooring - Hardwood
Kitchen Closet/Cabinets - Custom Built, Flooring - Hardwood, Window(s) - Bay/Bow/Box, Dining Area, Countertops - Stone/Granite/Solid, Kitchen Island, Stainless Steel Appliances
Interior
Interior Features Internet Available - Broadband
Heating Baseboard, Natural Gas
Cooling Central Air
Flooring Tile, Hardwood
Fireplaces Number 1
Fireplaces Type Family Room
Appliance Range, Dishwasher, Refrigerator, Gas Water Heater, Utility Connections for Gas Range, Utility Connections for Gas Oven, Utility Connections for Gas Dryer
Laundry Gas Dryer Hookup, Washer Hookup, First Floor
Exterior
Exterior Feature Storage
Garage Spaces 2.0
Community Features Conservation Area, House of Worship, Public School
Utilities Available for Gas Range, for Gas Oven, for Gas Dryer, Washer Hookup
Roof Type Shingle
Total Parking Spaces 6
Garage Yes
Building
Lot Description Wooded
Foundation Concrete Perimeter
Sewer Private Sewer
Water Public
Architectural Style Colonial
Schools
Elementary Schools Heights
Middle Schools Sharon Middle
High Schools Sharon High
Read Less Info
Want to know what your home might be worth? Contact us for a FREE valuation!

Our team is ready to help you sell your home for the highest possible price ASAP
Bought with Victoria Johnson • Redfin Corp.
GET MORE INFORMATION
Broker | License ID: 068128
steven@whitehillestatesandhomes.com
48 Maple Manor Rd, Center Conway , New Hampshire, 03813, USA






