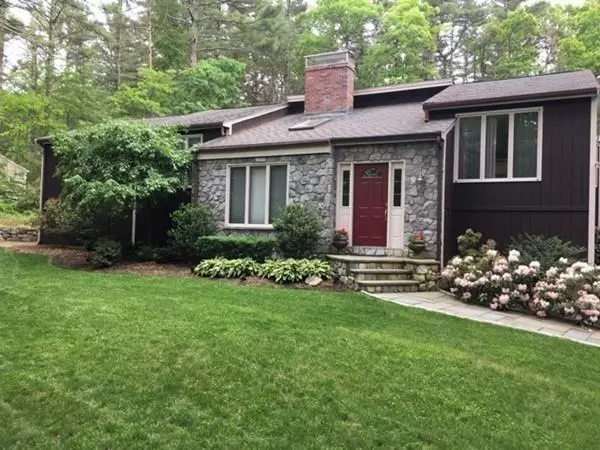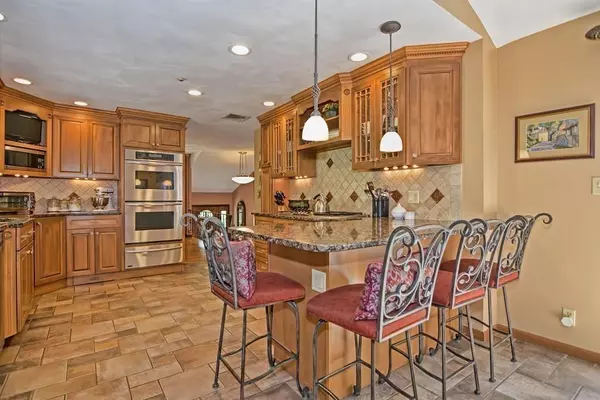$660,000
$669,900
1.5%For more information regarding the value of a property, please contact us for a free consultation.
3 Beds
3 Baths
3,050 SqFt
SOLD DATE : 07/28/2020
Key Details
Sold Price $660,000
Property Type Single Family Home
Sub Type Single Family Residence
Listing Status Sold
Purchase Type For Sale
Square Footage 3,050 sqft
Price per Sqft $216
MLS Listing ID 72660764
Sold Date 07/28/20
Style Contemporary
Bedrooms 3
Full Baths 3
HOA Y/N false
Year Built 1975
Annual Tax Amount $10,680
Tax Year 2020
Lot Size 0.900 Acres
Acres 0.9
Property Sub-Type Single Family Residence
Property Description
AMAZING MOVE-IN-READY STONE FRONT CONTEMPORARY w/ 3 bedrooms & 3 full baths. OPEN FLOOR PLAN w/ lots of HARDWOOD, GOURMET KITCHEN: SS Appliances, THERMADOR Double Oven with Convection Oven & Warming Drawer, THERMADOR 6 Burner Gas Cooktop,, SUB ZERO Refrigerator, OMEGA Cabinets with Premium Features. Kitchen is open to STUNNING Cathedral Ceiling FAMILY ROOM w/ gas fireplace opening to Deck overlooking BEAUTIFUL PRIVATE .90 acre lot with inground gunite pool. MASSIVE MASTER BEDROOM SUITE with cathedral ceiling and 11' x 6' Walk-In-Closet. LUXURIOUS MBR BATH boasts Steam Shower, whirlpool tub & more. Vaulted Ceiling Living Room with wood burning fireplace. Gracious Dining Room & 2 ADDL bedrooms. Hallway Bath was Beautifully Renovated in 2018. EXPANSIVE WALK-OUT LOWER LEVEL with 1,000+ square feet including: PLAYROOM, ADDITIONAL ROOM for Short Term & Long Term guests, FULL BATH, HOME OFFICE, EXERCISE ROOM, LAUNDRY ROOM, WORKSHOP. 2 car garage. Gas heat and Central Air.
Location
State MA
County Norfolk
Zoning RES
Direction South Main St. to Wolomolopoag or E. Foxboro to Wolomolopoag
Rooms
Family Room Skylight, Cathedral Ceiling(s), Flooring - Hardwood, French Doors, Deck - Exterior, Exterior Access, Open Floorplan, Recessed Lighting, Remodeled
Basement Full, Finished, Interior Entry, Garage Access
Primary Bedroom Level Second
Dining Room Flooring - Hardwood, Window(s) - Picture, Crown Molding
Kitchen Flooring - Stone/Ceramic Tile, Countertops - Stone/Granite/Solid, Breakfast Bar / Nook, Cabinets - Upgraded, Open Floorplan, Stainless Steel Appliances, Lighting - Pendant, Crown Molding
Interior
Interior Features Lighting - Overhead, Recessed Lighting, Play Room, Home Office, Exercise Room, Wet Bar
Heating Forced Air, Natural Gas, Electric
Cooling Central Air
Flooring Tile, Carpet, Hardwood, Flooring - Wall to Wall Carpet, Flooring - Hardwood
Fireplaces Number 2
Fireplaces Type Family Room, Living Room
Appliance Oven, Dishwasher, Disposal, Microwave, Refrigerator, Electric Water Heater, Tank Water Heater, Plumbed For Ice Maker, Utility Connections for Gas Range, Utility Connections for Electric Dryer
Laundry Flooring - Stone/Ceramic Tile, Electric Dryer Hookup, In Basement, Washer Hookup
Exterior
Exterior Feature Storage, Sprinkler System, Decorative Lighting, Stone Wall
Garage Spaces 2.0
Pool In Ground
Community Features Public Transportation, Shopping, Conservation Area, Highway Access, House of Worship, Public School, T-Station
Utilities Available for Gas Range, for Electric Dryer, Washer Hookup, Icemaker Connection
Waterfront Description Beach Front, Lake/Pond, Beach Ownership(Public)
Roof Type Shingle
Total Parking Spaces 6
Garage Yes
Private Pool true
Building
Lot Description Level
Foundation Concrete Perimeter
Sewer Private Sewer
Water Public
Architectural Style Contemporary
Schools
Elementary Schools Heights
Middle Schools Sharon
High Schools Sharon
Others
Senior Community false
Read Less Info
Want to know what your home might be worth? Contact us for a FREE valuation!

Our team is ready to help you sell your home for the highest possible price ASAP
Bought with Sumana Veerabhadrappa • Coldwell Banker Residential Brokerage - Sharon
GET MORE INFORMATION
Broker | License ID: 068128
steven@whitehillestatesandhomes.com
48 Maple Manor Rd, Center Conway , New Hampshire, 03813, USA






