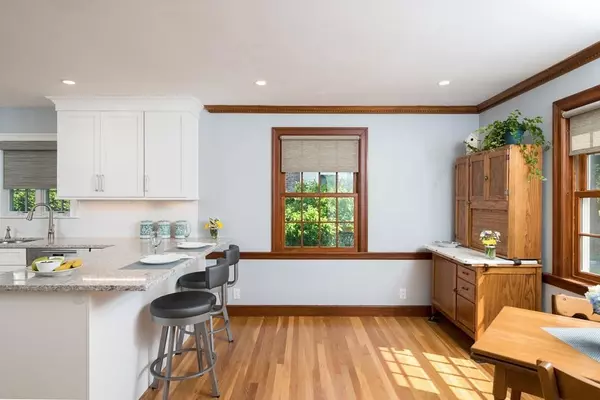$1,020,000
$899,900
13.3%For more information regarding the value of a property, please contact us for a free consultation.
4 Beds
4 Baths
2,834 SqFt
SOLD DATE : 07/24/2020
Key Details
Sold Price $1,020,000
Property Type Single Family Home
Sub Type Single Family Residence
Listing Status Sold
Purchase Type For Sale
Square Footage 2,834 sqft
Price per Sqft $359
MLS Listing ID 72671823
Sold Date 07/24/20
Style Colonial
Bedrooms 4
Full Baths 3
Half Baths 2
Year Built 1940
Annual Tax Amount $9,054
Tax Year 2020
Lot Size 6,098 Sqft
Acres 0.14
Property Sub-Type Single Family Residence
Property Description
Showings by appointment start Friday. Don't let typical room definitions limit your options here. The 3 story addition (2008) makes for a smart, efficient floor plan that can adapt to all the phases of your Elmiver Park forever home. The recently updated, sunny eat-in kitchen is adjacent to an expansive room suitable for additional dining space or a 1st floor family room. A window-filled study that overlooks the backyard makes for an awesome home office and can easily flex into a 5th bedroom. A large full bath as well as a half bath for guests on the main level provides the ultimate convenience. The 2nd floor leaves nothing to chance with a full ensuite master, 3 additional bedrooms, and another full bath. The walk-out lower level features high ceilings & big windows in a well-appointed family rm, a half bath and a huge mudroom w direct access to the yard & driveway. Check a few more boxes on your must-have list with central air, fireplace, and of course…a dreamy location
Location
State MA
County Norfolk
Area Milton Center
Zoning RC
Direction Canton Ave to Gulliver Street
Rooms
Family Room Flooring - Wall to Wall Carpet, Cable Hookup, Exterior Access, Recessed Lighting
Basement Full, Finished, Walk-Out Access, Interior Entry
Primary Bedroom Level Second
Dining Room Closet/Cabinets - Custom Built, Flooring - Hardwood, Window(s) - Picture, French Doors, Exterior Access, Open Floorplan, Recessed Lighting
Kitchen Flooring - Hardwood, Dining Area, Countertops - Stone/Granite/Solid, Breakfast Bar / Nook, Cabinets - Upgraded, Open Floorplan, Recessed Lighting, Stainless Steel Appliances, Gas Stove, Crown Molding
Interior
Interior Features Bathroom - Half, Closet, Recessed Lighting, Bathroom, Home Office, Bonus Room, Mud Room
Heating Baseboard, Hot Water, Steam, Natural Gas
Cooling Central Air, Dual
Flooring Tile, Carpet, Hardwood, Flooring - Stone/Ceramic Tile, Flooring - Laminate, Flooring - Hardwood, Flooring - Vinyl
Fireplaces Number 1
Fireplaces Type Living Room
Appliance Range, Dishwasher, Refrigerator, Washer, Dryer, Tank Water Heater, Plumbed For Ice Maker, Utility Connections for Gas Range, Utility Connections for Gas Oven
Laundry In Basement
Exterior
Exterior Feature Rain Gutters, Storage, Professional Landscaping
Community Features Public Transportation, Shopping, Tennis Court(s), Medical Facility, Bike Path, Conservation Area, Highway Access, House of Worship, Private School, Public School, T-Station, University, Sidewalks
Utilities Available for Gas Range, for Gas Oven, Icemaker Connection
Roof Type Shingle
Total Parking Spaces 6
Garage No
Building
Foundation Concrete Perimeter, Stone
Sewer Public Sewer
Water Public
Architectural Style Colonial
Schools
Middle Schools Pierce
High Schools Mhs
Others
Acceptable Financing Contract
Listing Terms Contract
Read Less Info
Want to know what your home might be worth? Contact us for a FREE valuation!

Our team is ready to help you sell your home for the highest possible price ASAP
Bought with Eric Knight • Coldwell Banker Residential Brokerage - Milton - Adams St.
GET MORE INFORMATION
Broker | License ID: 068128
steven@whitehillestatesandhomes.com
48 Maple Manor Rd, Center Conway , New Hampshire, 03813, USA






