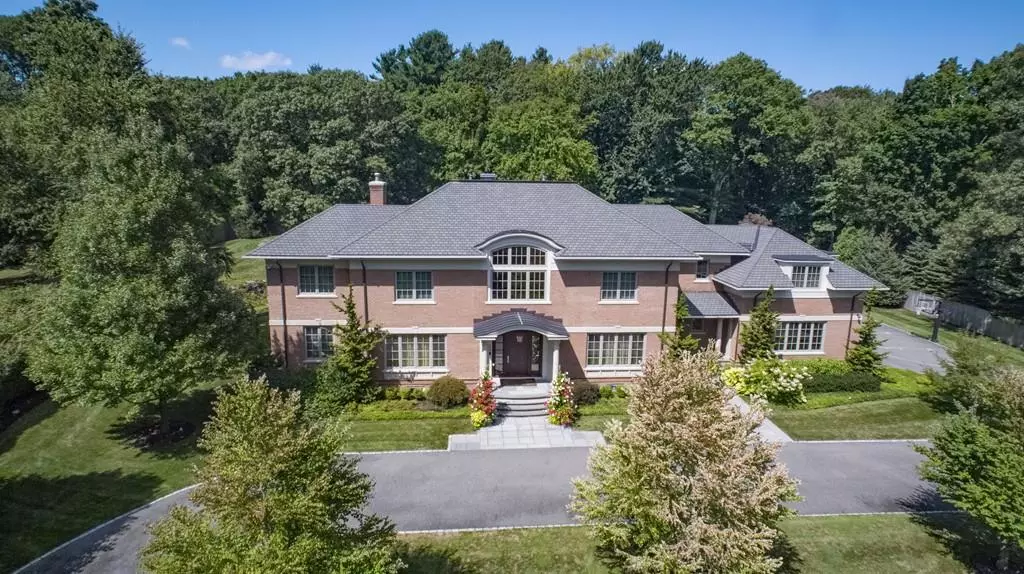$7,550,000
$7,950,000
5.0%For more information regarding the value of a property, please contact us for a free consultation.
7 Beds
7 Baths
8,500 SqFt
SOLD DATE : 07/16/2020
Key Details
Sold Price $7,550,000
Property Type Single Family Home
Sub Type Single Family Residence
Listing Status Sold
Purchase Type For Sale
Square Footage 8,500 sqft
Price per Sqft $888
MLS Listing ID 72631098
Sold Date 07/16/20
Style Colonial
Bedrooms 7
Full Baths 6
Half Baths 2
Year Built 2006
Annual Tax Amount $58,260
Tax Year 2020
Lot Size 0.930 Acres
Acres 0.93
Property Sub-Type Single Family Residence
Property Description
This 7-bedroom light filled Chestnut Hill residence - with a fabulous open layout and luxurious finishes - has it all! The main door opens to the home's double height foyer – with custom wrought iron curved stair separating the entertaining areas from the private family spaces. Beyond the gracious Living and Dining Room areas, one enters the large gourmet eat in kitchen, open to the large family room with French Doors that open onto the stone patio and substantial backyard. A breakfast room, office, mudroom, butler's pantry and two powder rooms complete the 1st floor. On the 2nd floor, the glorious master suite includes a generously sized bedroom with fireplace, sitting room, secluded balcony, as well as a large marble spa like bath with a free-standing tub and private water closet. There are 5 additional bedrooms with en suite baths, a playroom and laundry room. Home gym, media room and guest room with en suite bath complete the lower level.
Location
State MA
County Norfolk
Area Chestnut Hill
Zoning S40
Direction Off of Heath St.
Rooms
Basement Full, Finished
Interior
Heating Baseboard, Natural Gas
Cooling Central Air
Flooring Wood
Fireplaces Number 3
Appliance Oven, Dishwasher, Microwave, Refrigerator, Freezer, Washer, Dryer, Range Hood
Exterior
Exterior Feature Balcony, Storage
Garage Spaces 3.0
Fence Fenced/Enclosed
Pool In Ground
Community Features Pool, Golf
Total Parking Spaces 10
Garage Yes
Private Pool true
Building
Foundation Concrete Perimeter
Sewer Public Sewer
Water Public
Architectural Style Colonial
Read Less Info
Want to know what your home might be worth? Contact us for a FREE valuation!

Our team is ready to help you sell your home for the highest possible price ASAP
Bought with Samantha Stumpo • New Brook Realty Group, LLC
GET MORE INFORMATION
Broker | License ID: 068128
steven@whitehillestatesandhomes.com
48 Maple Manor Rd, Center Conway , New Hampshire, 03813, USA






