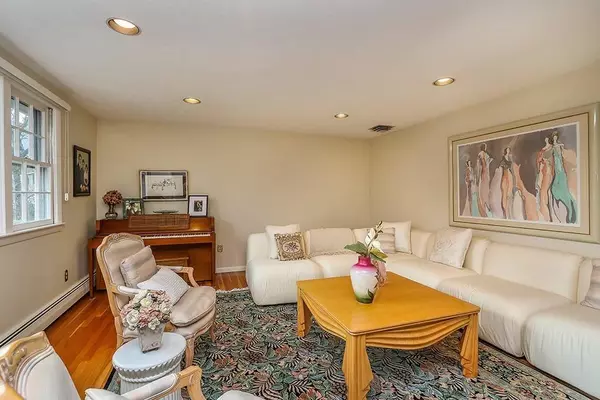$575,000
$579,900
0.8%For more information regarding the value of a property, please contact us for a free consultation.
4 Beds
2 Baths
2,158 SqFt
SOLD DATE : 07/21/2020
Key Details
Sold Price $575,000
Property Type Single Family Home
Sub Type Single Family Residence
Listing Status Sold
Purchase Type For Sale
Square Footage 2,158 sqft
Price per Sqft $266
MLS Listing ID 72629189
Sold Date 07/21/20
Style Colonial
Bedrooms 4
Full Baths 2
HOA Y/N false
Year Built 1966
Annual Tax Amount $10,834
Tax Year 2020
Lot Size 0.470 Acres
Acres 0.47
Property Sub-Type Single Family Residence
Property Description
Prime neighborhood and location on quiet culdesac abutting woods and Golf Course. Immaculate, well-maintained, professionally landscaped and move-in ready! 4 Bedroom Colonial offers gorgeous gleaming oak hardwood floors, updated bathrooms including Hollywood Master Bath. Renovated Kitchen boasts all-wood cabinets, granite countertops, SS appliances (gas cooking), recessed lighting and open access to 1st floor fireplaced Family Room. Sliders lead directly to entertainment-sized sundeck for your outdoor funspace and backyard privacy abutting Sharon Country Club. Brand New Hi-Efficiency gas heating system; Brand New circuit breaker electric service. Floor Plan available in MLS documents. Exceptional Value! Shown only by private individual appointment in consideration of health & safety. Disposable gloves/booties,masks,hand sanitizer provided for showing. Personal on-site Virtual Tour provided upon request.
Location
State MA
County Norfolk
Zoning RES
Direction Hampton Rd to Oak Hill Dr to Tamarack Way
Rooms
Family Room Flooring - Wall to Wall Carpet, Balcony / Deck, Exterior Access, Recessed Lighting
Basement Partial, Finished, Interior Entry
Primary Bedroom Level Second
Dining Room Flooring - Hardwood, Recessed Lighting
Kitchen Countertops - Stone/Granite/Solid, Recessed Lighting, Remodeled, Stainless Steel Appliances
Interior
Interior Features Closet, Home Office
Heating Baseboard, Natural Gas
Cooling Central Air
Flooring Tile, Carpet, Hardwood, Flooring - Wall to Wall Carpet
Fireplaces Number 1
Fireplaces Type Family Room
Appliance Range, Dishwasher, Microwave, Refrigerator, Washer, Dryer, Tank Water Heaterless, Utility Connections for Gas Range, Utility Connections for Gas Dryer
Laundry Gas Dryer Hookup, Exterior Access, Washer Hookup, First Floor
Exterior
Exterior Feature Rain Gutters
Garage Spaces 1.0
Community Features Public Transportation, Shopping, Tennis Court(s), Park, Walk/Jog Trails, Stable(s), Golf, Medical Facility, Laundromat, Conservation Area, Highway Access, House of Worship, Private School, Public School, T-Station, University, Sidewalks
Utilities Available for Gas Range, for Gas Dryer, Washer Hookup
Waterfront Description Beach Front, Lake/Pond, Beach Ownership(Public)
View Y/N Yes
View Scenic View(s)
Roof Type Shingle
Total Parking Spaces 4
Garage Yes
Building
Lot Description Cul-De-Sac, Wooded, Level
Foundation Concrete Perimeter
Sewer Private Sewer
Water Public
Architectural Style Colonial
Schools
Elementary Schools East Elementary
Middle Schools Sharon Ms
High Schools Sharon Hs
Others
Senior Community false
Read Less Info
Want to know what your home might be worth? Contact us for a FREE valuation!

Our team is ready to help you sell your home for the highest possible price ASAP
Bought with Susan Gooltz • Coldwell Banker Residential Brokerage - Sharon
GET MORE INFORMATION
Broker | License ID: 068128
steven@whitehillestatesandhomes.com
48 Maple Manor Rd, Center Conway , New Hampshire, 03813, USA






