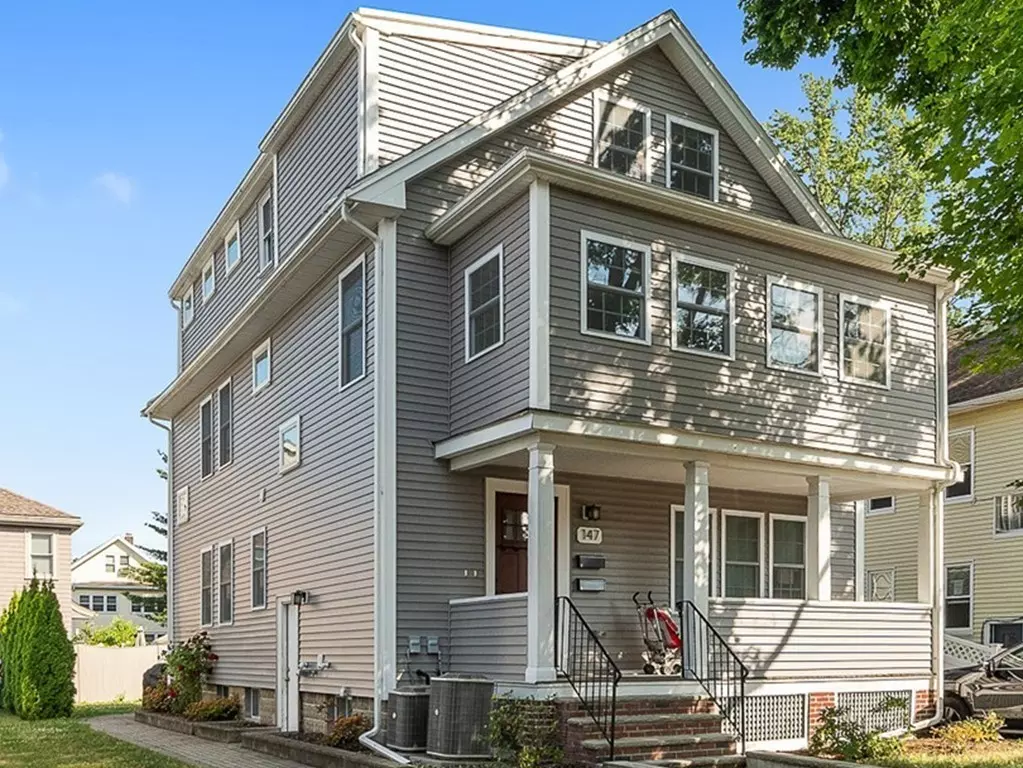$806,000
$775,000
4.0%For more information regarding the value of a property, please contact us for a free consultation.
3 Beds
2 Baths
1,772 SqFt
SOLD DATE : 08/06/2020
Key Details
Sold Price $806,000
Property Type Condo
Sub Type Condominium
Listing Status Sold
Purchase Type For Sale
Square Footage 1,772 sqft
Price per Sqft $454
MLS Listing ID 72680829
Sold Date 08/06/20
Bedrooms 3
Full Baths 2
HOA Fees $203/mo
HOA Y/N true
Year Built 1926
Annual Tax Amount $7,590
Tax Year 2020
Lot Size 4,750 Sqft
Acres 0.11
Property Sub-Type Condominium
Property Description
Located just outside the heart of Arlington Center w/ amenities galore (Minuteman bike path, farmers market, trails, restaurants), yet, perfectly situated in a tree-lined neighborhood. Your heart will melt once you enter this renovated (2013), open concept, 2 story condo w/ AC. The bright windows, hardwood throughout & chic design make this the "one you have been waiting for". Casual dining room opens to the granite kitchen w/ fresh white cabinets & breakfast bar. Off the kitchen, a mudroom that leads to a large deck overlooking the back yard. In the family room, a wall of windows peacefully look out to the trees. Full bathroom & bedroom w/ large closet complete this floor. The master bedroom has a wall of closets, you can't get enough storage. The hall has full-size side by side W/D & adjacent to the 2nd full bathroom. The 3rd bedroom has 2 closets & bright windows. Additional storage in the basement. Parking 1 garage space & 1 Driveway space. Welcome Home. *Offers due 6/29 3pm
Location
State MA
County Middlesex
Zoning R2
Direction Medford - Jean - Frankilin
Rooms
Primary Bedroom Level Third
Dining Room Flooring - Hardwood, Open Floorplan, Recessed Lighting
Kitchen Flooring - Hardwood, Countertops - Stone/Granite/Solid, Cabinets - Upgraded, Recessed Lighting, Remodeled
Interior
Heating Central, Forced Air
Cooling Central Air
Flooring Wood, Tile
Appliance Range, Dishwasher, Disposal, Microwave, Utility Connections for Gas Range
Laundry Flooring - Stone/Ceramic Tile, Third Floor, In Unit
Exterior
Garage Spaces 1.0
Community Features Public Transportation, Shopping, Park, Walk/Jog Trails, Medical Facility, Laundromat, Bike Path, Conservation Area, Highway Access, House of Worship, Private School, Public School
Utilities Available for Gas Range
Roof Type Shingle
Total Parking Spaces 1
Garage Yes
Building
Story 2
Sewer Public Sewer
Water Public
Schools
Elementary Schools Thompson
Middle Schools Ottoson
High Schools Arlington Hs
Others
Pets Allowed Breed Restrictions
Read Less Info
Want to know what your home might be worth? Contact us for a FREE valuation!

Our team is ready to help you sell your home for the highest possible price ASAP
Bought with Ed Greable & Company • Keller Williams Realty Boston Northwest
GET MORE INFORMATION
Broker | License ID: 068128
steven@whitehillestatesandhomes.com
48 Maple Manor Rd, Center Conway , New Hampshire, 03813, USA






