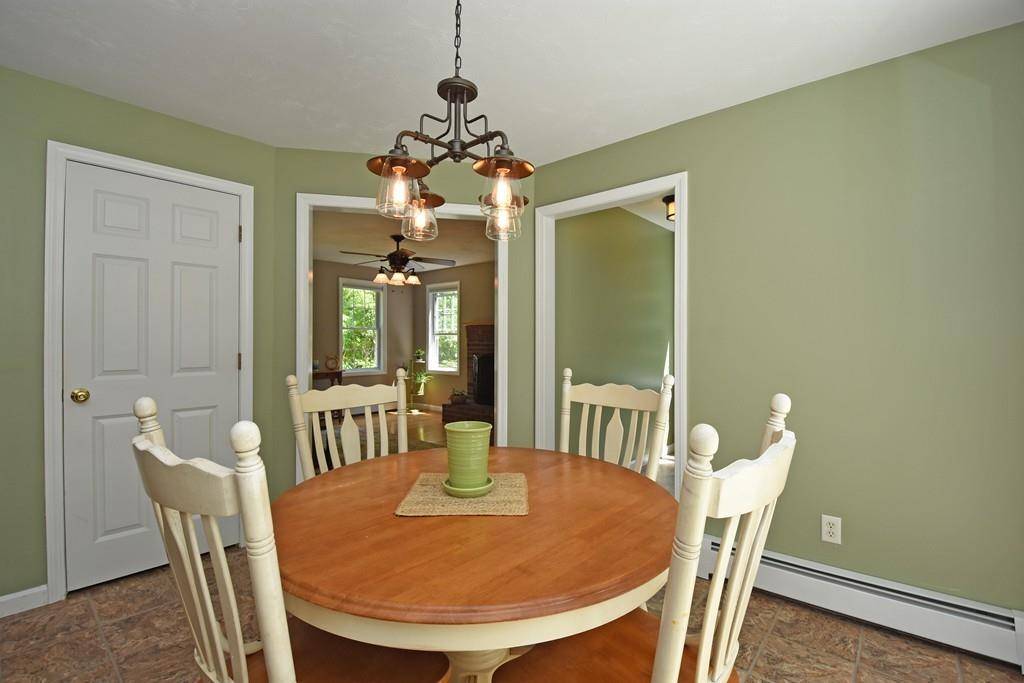$375,000
$349,900
7.2%For more information regarding the value of a property, please contact us for a free consultation.
3 Beds
2.5 Baths
1,768 SqFt
SOLD DATE : 08/04/2020
Key Details
Sold Price $375,000
Property Type Single Family Home
Sub Type Single Family Residence
Listing Status Sold
Purchase Type For Sale
Square Footage 1,768 sqft
Price per Sqft $212
MLS Listing ID 72680339
Sold Date 08/04/20
Style Colonial
Bedrooms 3
Full Baths 2
Half Baths 1
HOA Y/N false
Year Built 2004
Annual Tax Amount $5,242
Tax Year 2020
Lot Size 1.500 Acres
Acres 1.5
Property Sub-Type Single Family Residence
Property Description
**Highest & Best Mon 6/29 4pm** If you are looking for a home that offers privacy, then this home is for YOU! Set back from the road on 1.5 acres, this Colonial has 3 good size bedrooms, 2 1/2 baths & a 2 car garage. Inside you will find a sun filled fireplaced living rm which glows of natural light, a cabinet packed eat in kitchen offering s/s appliances, tile backsplash & a kitchen island w/ pendant lighting. Sliding glass drs provide access to the private back deck where you can enjoy your morning coffee or sit back & relax after a long day! 1st flr also includes formal dining rm & a ½ bath. Retreat to the 2nd flr where master bedrm awaits – complete w/ a walk in closet & full en-suite bath. 2 add'l bedrms & another full bath are also on the 2nd flr. The lg walk out lower level is ready to be finished for add'l living space w/ endless possibilities! The treelined backyard backs into a cul-de-sac neighborhood & offers a stone firepit area! Come See for yourself!
Location
State MA
County Worcester
Zoning R
Direction East County Rd (Route 68) to Pommogussett Rd (Route 56).
Rooms
Basement Full, Walk-Out Access, Interior Entry, Concrete, Unfinished
Primary Bedroom Level Second
Dining Room Flooring - Hardwood, Cable Hookup
Kitchen Closet, Flooring - Vinyl, Dining Area, Kitchen Island, Breakfast Bar / Nook, Deck - Exterior, Exterior Access, Recessed Lighting, Slider, Stainless Steel Appliances
Interior
Heating Baseboard, Oil
Cooling None
Flooring Tile, Vinyl, Carpet, Hardwood
Fireplaces Number 1
Fireplaces Type Living Room
Appliance Range, Dishwasher, Microwave, Refrigerator, Oil Water Heater, Tank Water Heaterless, Utility Connections for Electric Dryer
Laundry Washer Hookup
Exterior
Exterior Feature Rain Gutters
Garage Spaces 2.0
Community Features Park, Walk/Jog Trails, Stable(s), Golf, Laundromat, Bike Path, House of Worship, Public School
Utilities Available for Electric Dryer, Washer Hookup
Waterfront Description Beach Front, Lake/Pond, 1 to 2 Mile To Beach, Beach Ownership(Public)
Roof Type Shingle
Total Parking Spaces 4
Garage Yes
Building
Lot Description Wooded, Gentle Sloping
Foundation Concrete Perimeter
Sewer Private Sewer
Water Private
Architectural Style Colonial
Others
Senior Community false
Read Less Info
Want to know what your home might be worth? Contact us for a FREE valuation!

Our team is ready to help you sell your home for the highest possible price ASAP
Bought with Asmaa Ibrahim • Reva Capital Realty
GET MORE INFORMATION
Broker | License ID: 068128
steven@whitehillestatesandhomes.com
48 Maple Manor Rd, Center Conway , New Hampshire, 03813, USA






