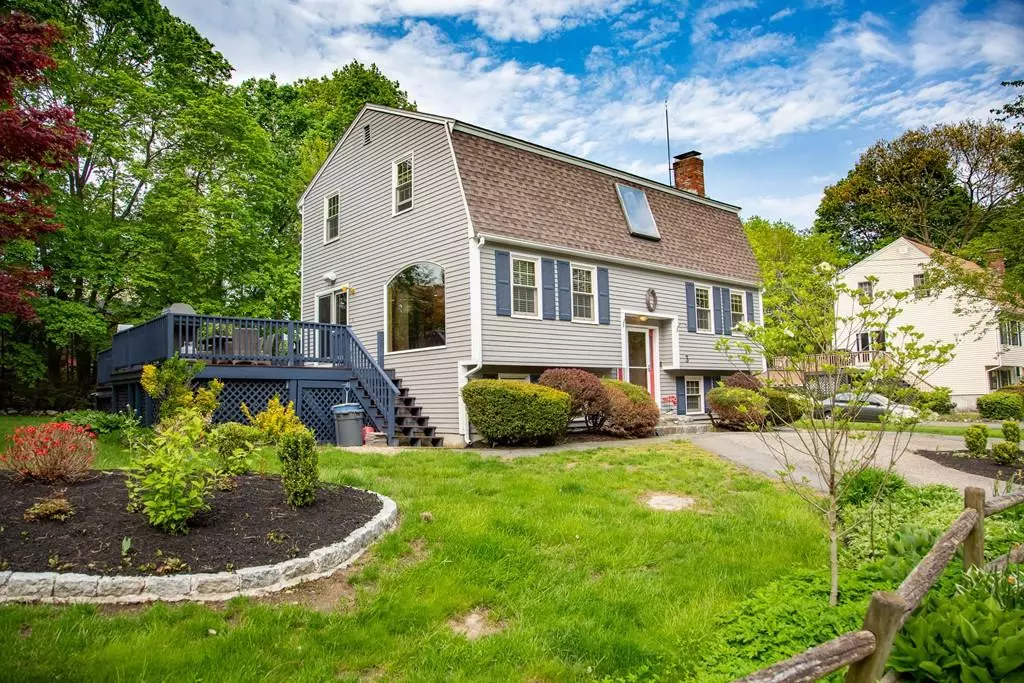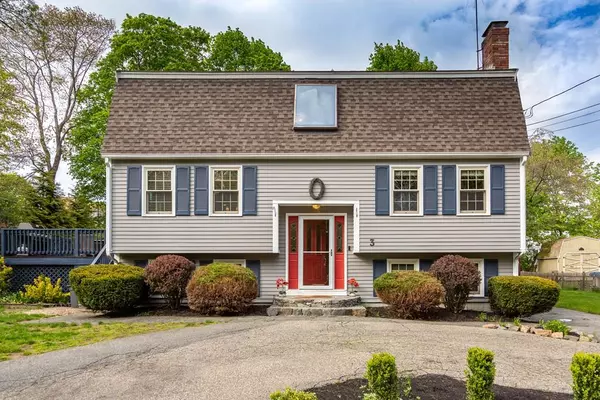$630,000
$599,900
5.0%For more information regarding the value of a property, please contact us for a free consultation.
4 Beds
2.5 Baths
2,591 SqFt
SOLD DATE : 07/30/2020
Key Details
Sold Price $630,000
Property Type Single Family Home
Sub Type Single Family Residence
Listing Status Sold
Purchase Type For Sale
Square Footage 2,591 sqft
Price per Sqft $243
MLS Listing ID 72657223
Sold Date 07/30/20
Style Gambrel /Dutch
Bedrooms 4
Full Baths 2
Half Baths 1
Year Built 1986
Annual Tax Amount $6,465
Tax Year 2020
Lot Size 0.280 Acres
Acres 0.28
Property Sub-Type Single Family Residence
Property Description
BEAUTIFULLY UPDATED Gambrel style home on a private dead end street in Ryal Side! You will fall in love with this 4 Bedroom, 3 Bathroom home. Have your morning coffee on your spacious deck and your evenings on your custom patio around an amazing gas fire pit. 1st floor offers updated kitchen with granite counters, GE Profile appliances, an island with pendant lighting and sliding doors to the deck and back yard, formal dining room with grand picture window, updated half bath and a large living room with fireplace. The second level has three large bedrooms and another fully updated bath. Lower level offers a large family room, storage room, 4th bedroom/office and a fully updated bathroom/laundry room. 100k in upgrades over the past few years. Recent Mitsubishi mini-split ACs on the 1st and 2nd floors makes this the coolest house on the market! Subject to Sellers finding suitable housing. Private showings start Sunday 17th & Mon 18th 11-3pm.
Location
State MA
County Essex
Area Ryal Side
Zoning R10
Direction Bridge street to Bates Park Ave to Holding Street. Last house on the street.
Rooms
Family Room Flooring - Hardwood
Basement Full, Finished, Interior Entry, Bulkhead
Primary Bedroom Level Second
Dining Room Flooring - Hardwood, Window(s) - Picture
Kitchen Flooring - Stone/Ceramic Tile, Countertops - Stone/Granite/Solid, Countertops - Upgraded, Kitchen Island, Remodeled, Lighting - Pendant
Interior
Heating Baseboard, Oil, Electric, Ductless
Cooling Ductless
Flooring Wood, Tile
Fireplaces Number 1
Fireplaces Type Living Room
Appliance Range, Dishwasher, Disposal, Refrigerator, Washer, Dryer, Oil Water Heater, Utility Connections for Electric Range
Laundry Electric Dryer Hookup, Washer Hookup, In Basement
Exterior
Exterior Feature Rain Gutters, Storage, Professional Landscaping, Stone Wall
Community Features Public Transportation, Shopping, Pool, Tennis Court(s), Park, Walk/Jog Trails, Golf, Medical Facility, Laundromat, Bike Path, Conservation Area, Highway Access, House of Worship, Marina, Private School, Public School, T-Station, University
Utilities Available for Electric Range
Waterfront Description Beach Front, Harbor, Ocean, River, 1 to 2 Mile To Beach, Beach Ownership(Public)
Roof Type Shingle
Total Parking Spaces 4
Garage No
Building
Lot Description Cleared
Foundation Concrete Perimeter
Sewer Public Sewer
Water Public
Architectural Style Gambrel /Dutch
Schools
Elementary Schools Ayers Ryal Side
High Schools Beverly High
Read Less Info
Want to know what your home might be worth? Contact us for a FREE valuation!

Our team is ready to help you sell your home for the highest possible price ASAP
Bought with Justin Repp • Keller Williams Realty Evolution
GET MORE INFORMATION
Broker | License ID: 068128
steven@whitehillestatesandhomes.com
48 Maple Manor Rd, Center Conway , New Hampshire, 03813, USA






