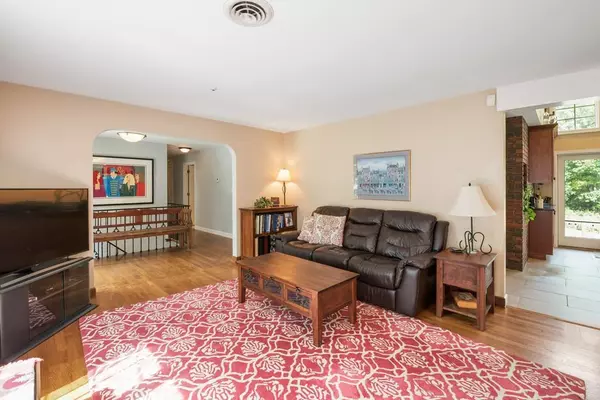$1,270,000
$1,280,000
0.8%For more information regarding the value of a property, please contact us for a free consultation.
4 Beds
3.5 Baths
4,244 SqFt
SOLD DATE : 07/30/2020
Key Details
Sold Price $1,270,000
Property Type Single Family Home
Sub Type Single Family Residence
Listing Status Sold
Purchase Type For Sale
Square Footage 4,244 sqft
Price per Sqft $299
MLS Listing ID 72674473
Sold Date 07/30/20
Style Ranch
Bedrooms 4
Full Baths 3
Half Baths 1
Year Built 1968
Annual Tax Amount $15,494
Tax Year 2019
Lot Size 0.990 Acres
Acres 0.99
Property Sub-Type Single Family Residence
Property Description
Move right in to this beautiful and updated spacious home! Immediately, you have a complete mudroom with tons of storage & an updated half bath for easy access along with a 3 seasons room. First floor boasts an open concept kitchen/dining/living space with cathedral ceilings & access to the large back deck. Enjoy many meals in the gorgeous updated kitchen with easy access to the formal dining room with brand new hardwood flooring!! Make your way down the hall to two large bedrooms with a fully updated bathroom with a double vanity. Enjoy your master suite complete with oversized walk in closet & bathroom. Head downstairs to the completely finished basement & prepared to be amazed!The basement has an open concept floor plan with three main areas: a den next to the fireplace with access to the patio out back, the wet bar area perfect for a game of pool, or surround sound theatre with access to outdoor patio & firepit. Home abuts Blue Hills Reservation for privacy!
Location
State MA
County Norfolk
Zoning RA
Direction Off of Hillside, near Thayer Nursery
Rooms
Family Room Flooring - Stone/Ceramic Tile, Open Floorplan, Recessed Lighting
Basement Full, Finished, Walk-Out Access, Interior Entry
Primary Bedroom Level Main
Dining Room Flooring - Hardwood
Kitchen Skylight, Cathedral Ceiling(s), Flooring - Stone/Ceramic Tile, Balcony / Deck, Countertops - Stone/Granite/Solid, Kitchen Island, Breakfast Bar / Nook, Open Floorplan, Recessed Lighting
Interior
Interior Features Wet bar, Open Floorplan, Open Floor Plan, Closet - Cedar, Recessed Lighting, Closet - Walk-in, Game Room, Den, Bonus Room, Wet Bar
Heating Baseboard, Natural Gas, Fireplace
Cooling Central Air
Flooring Wood, Tile, Carpet, Flooring - Stone/Ceramic Tile, Flooring - Wall to Wall Carpet
Fireplaces Number 2
Appliance Range, Oven, Dishwasher, Microwave, Refrigerator, Washer, Dryer
Laundry In Basement
Exterior
Garage Spaces 2.0
Community Features Public Transportation, Shopping, Park, Walk/Jog Trails, Stable(s), Medical Facility, Laundromat, Bike Path, Conservation Area, Highway Access, House of Worship, Private School, Public School
Total Parking Spaces 6
Garage Yes
Building
Lot Description Corner Lot
Foundation Concrete Perimeter
Sewer Private Sewer
Water Public
Architectural Style Ranch
Read Less Info
Want to know what your home might be worth? Contact us for a FREE valuation!

Our team is ready to help you sell your home for the highest possible price ASAP
Bought with Scott Farrell & Partners • Compass
GET MORE INFORMATION
Broker | License ID: 068128
steven@whitehillestatesandhomes.com
48 Maple Manor Rd, Center Conway , New Hampshire, 03813, USA






