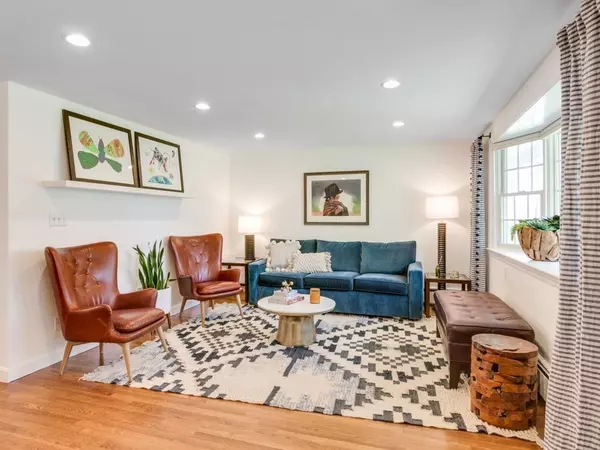$675,000
$649,000
4.0%For more information regarding the value of a property, please contact us for a free consultation.
4 Beds
2 Baths
1,962 SqFt
SOLD DATE : 07/31/2020
Key Details
Sold Price $675,000
Property Type Single Family Home
Sub Type Single Family Residence
Listing Status Sold
Purchase Type For Sale
Square Footage 1,962 sqft
Price per Sqft $344
MLS Listing ID 72656495
Sold Date 07/31/20
Style Other (See Remarks)
Bedrooms 4
Full Baths 2
Year Built 1965
Annual Tax Amount $5,696
Tax Year 2020
Lot Size 0.500 Acres
Acres 0.5
Property Sub-Type Single Family Residence
Property Description
Stylish split level home on bucolic country lane in desirable Beverly Farms. Just over one mile to the village and two miles to West Beach and the Commuter Rail, this gem of a property includes a large level lot with fenced in backyard. Boasting open living space, hardwood floors, recessed lighting and updated bathrooms this property is sure to please. A spacious three-season room opens onto a large private deck which overlooks the backyard. Main living area includes a sunny living room with wood burning fireplace as well as an ample family room, also with wood burning fireplace. Attached garage allows access to attic storage which runs the length of the house. With option to apply for rights to private West Beach this property is a well positioned entrée into a highly sought after area. Get in now in time to enjoy your summer by the sea! Private showings to commence Saturday 11-3pm. Per COVID-19 guidelines, all visitors are required to wear mask and gloves.
Location
State MA
County Essex
Area Beverly Farms
Zoning R90
Direction Hart Street to Preston Place
Rooms
Family Room Flooring - Laminate
Basement Partial, Interior Entry, Concrete
Primary Bedroom Level Second
Dining Room Flooring - Hardwood
Kitchen Flooring - Stone/Ceramic Tile
Interior
Interior Features Slider, Sun Room
Heating Baseboard, Oil
Cooling Ductless, Whole House Fan
Flooring Wood, Tile, Carpet, Flooring - Wood
Fireplaces Number 2
Fireplaces Type Family Room, Living Room
Appliance Range, Dishwasher, Microwave, Refrigerator, Oil Water Heater, Tank Water Heater, Utility Connections for Electric Range, Utility Connections for Electric Dryer
Laundry Washer Hookup
Exterior
Exterior Feature Storage
Garage Spaces 2.0
Fence Fenced
Community Features Shopping, Walk/Jog Trails, Conservation Area, Private School
Utilities Available for Electric Range, for Electric Dryer, Washer Hookup
Waterfront Description Beach Front, Ocean, 1 to 2 Mile To Beach, Beach Ownership(Private)
Roof Type Shingle
Total Parking Spaces 4
Garage Yes
Building
Lot Description Level
Foundation Concrete Perimeter
Sewer Private Sewer
Water Public
Architectural Style Other (See Remarks)
Others
Acceptable Financing Contract
Listing Terms Contract
Read Less Info
Want to know what your home might be worth? Contact us for a FREE valuation!

Our team is ready to help you sell your home for the highest possible price ASAP
Bought with John Farrell • Coldwell Banker Residential Brokerage - Beverly
GET MORE INFORMATION
Broker | License ID: 068128
steven@whitehillestatesandhomes.com
48 Maple Manor Rd, Center Conway , New Hampshire, 03813, USA






