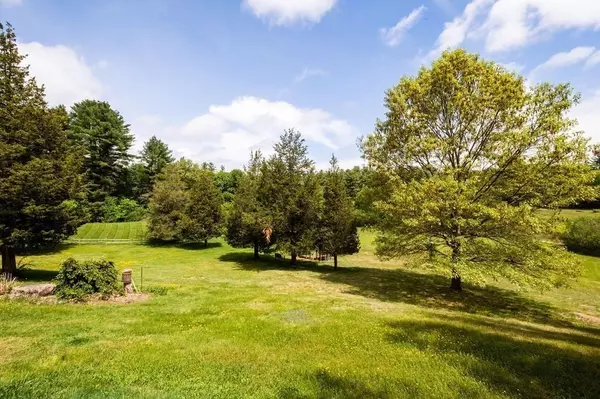$697,500
$700,000
0.4%For more information regarding the value of a property, please contact us for a free consultation.
3 Beds
3 Baths
2,606 SqFt
SOLD DATE : 07/30/2020
Key Details
Sold Price $697,500
Property Type Single Family Home
Sub Type Single Family Residence
Listing Status Sold
Purchase Type For Sale
Square Footage 2,606 sqft
Price per Sqft $267
MLS Listing ID 72664243
Sold Date 07/30/20
Style Colonial, Saltbox, Shingle
Bedrooms 3
Full Baths 3
HOA Y/N false
Year Built 1939
Annual Tax Amount $9,222
Tax Year 2020
Lot Size 3.050 Acres
Acres 3.05
Property Sub-Type Single Family Residence
Property Description
Drink in the open air - Somewhere you can breathe - Inviting and Comfortable Shingled Saltbox home with lots of charm and character. An Idyllic Setting awaits in this convenient Boxford location abutting trails and minutes from Route 95. Charm abounds in the oversized dining room with wood burning fireplace along with a rich, gorgeous, raised-panel wall, built in shelves, and wainscoting. This property has the perfect bones to increase your investment: Owner has an architectural floor plan on site to add on a mudroom, family room, and recreation room with two car garage. Update the existing bathrooms using your own palette and vision. Recent updates include a new oil tank, five ductless heating and cooling units, and 14 window replacements. Extend your living areas outside to the screened in porch, hot tub/deck, patio and rolling lawn, where you will be mesmerized by the view. Truly a place you can exhale.
Location
State MA
County Essex
Zoning res
Direction Endicott Road to Middleton.
Rooms
Basement Full, Interior Entry, Bulkhead, Concrete, Unfinished
Primary Bedroom Level Second
Dining Room Closet, Flooring - Hardwood
Kitchen Flooring - Stone/Ceramic Tile, Countertops - Stone/Granite/Solid, Kitchen Island, Breakfast Bar / Nook, Exterior Access, Open Floorplan, Gas Stove
Interior
Interior Features Bathroom - Full, Office, Sun Room, Central Vacuum, Wired for Sound
Heating Baseboard, Oil, Wood, Pellet Stove, Ductless
Cooling Ductless
Flooring Wood, Tile, Vinyl, Carpet, Flooring - Stone/Ceramic Tile
Fireplaces Number 4
Fireplaces Type Dining Room, Master Bedroom
Appliance Range, Dishwasher, Refrigerator, Freezer, Washer, Dryer, Water Treatment, Wine Refrigerator, Water Softener, Tank Water Heater, Utility Connections for Gas Range, Utility Connections for Electric Dryer
Laundry In Basement, Washer Hookup
Exterior
Exterior Feature Storage, Professional Landscaping, Garden, Stone Wall
Community Features Public Transportation, Shopping, Park, Walk/Jog Trails, Stable(s), Golf, Medical Facility, Bike Path, Conservation Area, Highway Access, House of Worship, Public School
Utilities Available for Gas Range, for Electric Dryer, Washer Hookup, Generator Connection
View Y/N Yes
View Scenic View(s)
Roof Type Shingle
Total Parking Spaces 10
Garage No
Building
Lot Description Wooded, Cleared, Gentle Sloping
Foundation Stone
Sewer Private Sewer
Water Private
Architectural Style Colonial, Saltbox, Shingle
Schools
Elementary Schools Cole, Spofford
Middle Schools Masconomet Jr.
High Schools Masconomet Sr.
Others
Senior Community false
Read Less Info
Want to know what your home might be worth? Contact us for a FREE valuation!

Our team is ready to help you sell your home for the highest possible price ASAP
Bought with Luciano Leone Team • RE/MAX Advantage Real Estate
GET MORE INFORMATION
Broker | License ID: 068128
steven@whitehillestatesandhomes.com
48 Maple Manor Rd, Center Conway , New Hampshire, 03813, USA






