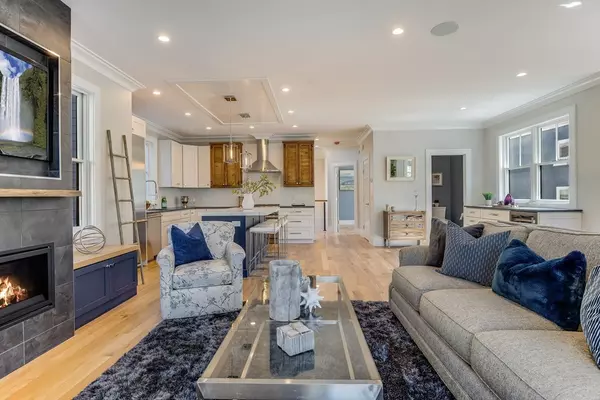$1,805,000
$1,850,000
2.4%For more information regarding the value of a property, please contact us for a free consultation.
4 Beds
3.5 Baths
2,960 SqFt
SOLD DATE : 07/30/2020
Key Details
Sold Price $1,805,000
Property Type Condo
Sub Type Condominium
Listing Status Sold
Purchase Type For Sale
Square Footage 2,960 sqft
Price per Sqft $609
MLS Listing ID 72640558
Sold Date 07/30/20
Bedrooms 4
Full Baths 3
Half Baths 1
HOA Fees $350/mo
HOA Y/N true
Year Built 2019
Tax Year 2020
Property Sub-Type Condominium
Property Description
This custom built, new construction townhome offers the space and openness of a single-family while providing the convenience of condo living for the best of both worlds in the heart of Brookline's Chestnut Hill. The gourmet kitchen boasts custom cabinetry, quartz/soapstone counters, Thermador appliances and a center island w/ appealing ceiling feature. The open floor plan gives way to the living room, complete with a cozy fireplace, as well as the dining area and a first floor study. The luxurious and spacious top floor master is complete w/ a walk-in-closet and master bath with radiant heated floors, soaking tub and separate shower. Three additional and equally generous bedrooms are accompanied by two more full bathrooms. Completing this unit is a two car garage w/ direct entry and private backyard. Ideally located along Brookline's estate area, convenient to the Chestnut Hill Green (D) line, high-end shopping/dining, and an easy commute to the hustle and bustle of Downtown Boston.
Location
State MA
County Norfolk
Area Chestnut Hill
Zoning T-6
Direction Heath Street to Hammond Street
Rooms
Primary Bedroom Level Third
Dining Room Flooring - Hardwood, Window(s) - Bay/Bow/Box, Deck - Exterior, Exterior Access, Open Floorplan, Recessed Lighting, Crown Molding
Kitchen Flooring - Hardwood, Window(s) - Bay/Bow/Box, Countertops - Stone/Granite/Solid, Kitchen Island, Wet Bar, Cabinets - Upgraded, Open Floorplan, Recessed Lighting, Stainless Steel Appliances, Lighting - Pendant, Crown Molding
Interior
Interior Features Cable Hookup, High Speed Internet Hookup, Recessed Lighting, Crown Molding, Bathroom - Half, Office, Bathroom, Sauna/Steam/Hot Tub
Heating Central, Hydro Air
Cooling Central Air
Flooring Hardwood, Flooring - Hardwood
Fireplaces Number 1
Fireplaces Type Living Room
Appliance Oven, Dishwasher, Microwave, Countertop Range, Refrigerator, Freezer, Washer, Dryer, Gas Water Heater, Utility Connections for Gas Range, Utility Connections for Gas Oven
Laundry Electric Dryer Hookup, Recessed Lighting, Washer Hookup, Second Floor, In Unit
Exterior
Garage Spaces 2.0
Community Features Public Transportation, Shopping, Park, Golf, Highway Access, Private School, Public School, T-Station
Utilities Available for Gas Range, for Gas Oven
Roof Type Shingle
Total Parking Spaces 1
Garage Yes
Building
Story 3
Sewer Public Sewer
Water Public
Schools
Elementary Schools Heath/Baker
High Schools Brookline High
Others
Pets Allowed Breed Restrictions
Read Less Info
Want to know what your home might be worth? Contact us for a FREE valuation!

Our team is ready to help you sell your home for the highest possible price ASAP
Bought with Jamie Genser • Coldwell Banker Residential Brokerage - Brookline
GET MORE INFORMATION
Broker | License ID: 068128
steven@whitehillestatesandhomes.com
48 Maple Manor Rd, Center Conway , New Hampshire, 03813, USA






