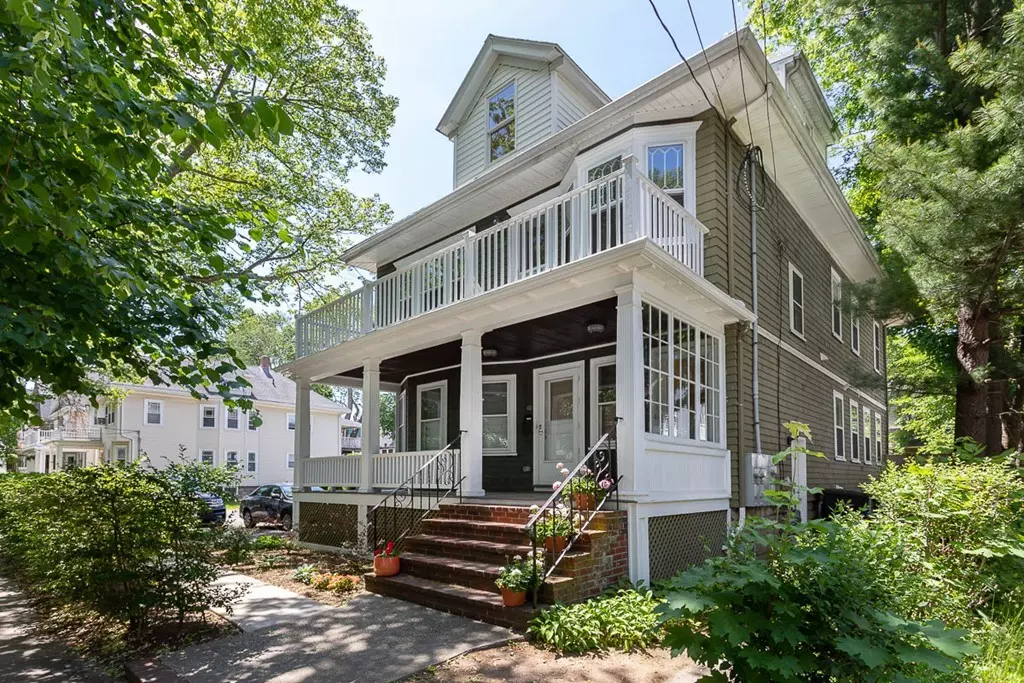$925,000
$850,000
8.8%For more information regarding the value of a property, please contact us for a free consultation.
3 Beds
2 Baths
2,382 SqFt
SOLD DATE : 07/30/2020
Key Details
Sold Price $925,000
Property Type Condo
Sub Type Condominium
Listing Status Sold
Purchase Type For Sale
Square Footage 2,382 sqft
Price per Sqft $388
MLS Listing ID 72671003
Sold Date 07/30/20
Bedrooms 3
Full Baths 2
HOA Fees $233/mo
HOA Y/N true
Year Built 1913
Annual Tax Amount $10,482
Tax Year 2020
Lot Size 6,011 Sqft
Acres 0.14
Property Sub-Type Condominium
Property Description
Prepare to fall in love with this gorgeous condo located on a quiet tree lined street just a stroll away from the heart of the East's many shops & restaurants. Having your own space is more important now than ever and this condo offers a PRIVATE YARD! Beautifully reno'd in '16, the main floor boasts gracious & bright living areas, hardwood floors, open concept living/dining room, Chef's kitchen w/stainless, granite, tiled backsplash & large peninsula. Sun filled foyer perfect for home office w/access to private porch, 2 bedrooms, tiled bath & enclosed back porch complete main level. 2nd level features laundry & spectacular master suite w/gorgeous skylights, vaulted ceilings, walk in closet, luxurious bath, window seating & bonus space for office/sitting area. AC, updated systems, basement storage & garage parking. Sits on corner lot on private way allowing for add'l overnight parking; a rare find in Arlington! Easy access to major routes as well as T & bus lines; a commuter's dream!
Location
State MA
County Middlesex
Area East Arlington
Zoning R2
Direction Mass Ave to Trowbridge
Rooms
Primary Bedroom Level Third
Dining Room Flooring - Hardwood
Kitchen Flooring - Hardwood, Dining Area
Interior
Interior Features Office
Heating Forced Air, Natural Gas
Cooling Central Air
Flooring Hardwood, Flooring - Hardwood
Appliance Range, Dishwasher, Disposal, Microwave, Plumbed For Ice Maker, Utility Connections for Gas Range, Utility Connections for Electric Dryer
Laundry Third Floor, In Unit, Washer Hookup
Exterior
Exterior Feature Balcony - Exterior
Garage Spaces 1.0
Fence Fenced
Community Features Public Transportation, Shopping, Tennis Court(s), Park, Walk/Jog Trails, Golf, Medical Facility, Bike Path, Conservation Area, Highway Access, House of Worship, Private School, Public School, T-Station, University
Utilities Available for Gas Range, for Electric Dryer, Washer Hookup, Icemaker Connection
Roof Type Shingle
Total Parking Spaces 1
Garage Yes
Building
Story 2
Sewer Public Sewer
Water Public
Schools
Elementary Schools Hardy/Thompson
Middle Schools Gibbs/Ottoson
High Schools Arlington
Others
Pets Allowed Yes
Senior Community false
Read Less Info
Want to know what your home might be worth? Contact us for a FREE valuation!

Our team is ready to help you sell your home for the highest possible price ASAP
Bought with The iBremis Team • LAER Realty Partners / iBremis Realty
GET MORE INFORMATION
Broker | License ID: 068128
steven@whitehillestatesandhomes.com
48 Maple Manor Rd, Center Conway , New Hampshire, 03813, USA





