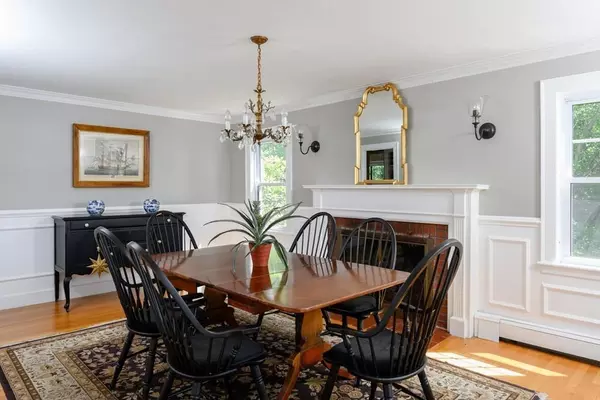$760,000
$699,000
8.7%For more information regarding the value of a property, please contact us for a free consultation.
2 Beds
1.5 Baths
1,675 SqFt
SOLD DATE : 08/18/2020
Key Details
Sold Price $760,000
Property Type Single Family Home
Sub Type Single Family Residence
Listing Status Sold
Purchase Type For Sale
Square Footage 1,675 sqft
Price per Sqft $453
MLS Listing ID 72679457
Sold Date 08/18/20
Style Cape
Bedrooms 2
Full Baths 1
Half Baths 1
HOA Y/N false
Year Built 1937
Annual Tax Amount $8,080
Tax Year 2020
Lot Size 8,712 Sqft
Acres 0.2
Property Sub-Type Single Family Residence
Property Description
Charming, sunlit, inviting Cape featuring 7 rooms and 1.5 baths on large, beautifully landscaped corner lot. Steps to Glover School, Milton Academy and Turners Pond! Newer kitchen with breakfast bar, open floor plan, walls of windows and an adjoining family room which could easily be converted to a third bedroom. Stunning dining room with gas fireplace, wainscoting and crown molding. Living room with custom cabinetry. Two second floor bedrooms with generous closet space. A cozy pub in the finished game room. This unique setting offers a private oasis where country living meets the best the city has to offer. Enjoy seasonal water views of Turners Pond! Walk to the T, restaurants and shops. Don't miss this rare opportunity in a highly desirable part of Milton! Showings every 15 minutes by appointment only at open houses ~ Thursday 4-6pm, Friday 10:30-12:00pm and Saturday 2-4pm. Gloves and masks please.
Location
State MA
County Norfolk
Zoning RC
Direction Adams St to Brook Rd or Canton Ave to Brook Rd
Rooms
Family Room Flooring - Hardwood, French Doors, Deck - Exterior, Recessed Lighting
Basement Partially Finished
Primary Bedroom Level Second
Dining Room Flooring - Hardwood, Wainscoting, Crown Molding
Kitchen Flooring - Stone/Ceramic Tile, Flooring - Laminate, Dining Area, Countertops - Stone/Granite/Solid, Breakfast Bar / Nook, Recessed Lighting, Remodeled, Breezeway
Interior
Interior Features Game Room
Heating Baseboard, Electric Baseboard, Hot Water, Natural Gas
Cooling None
Flooring Tile, Laminate, Hardwood
Fireplaces Number 1
Fireplaces Type Dining Room
Appliance Dishwasher, Disposal, Countertop Range, Gas Water Heater, Utility Connections for Electric Range, Utility Connections for Electric Dryer
Laundry In Basement
Exterior
Garage Spaces 1.0
Utilities Available for Electric Range, for Electric Dryer
Waterfront Description Stream
View Y/N Yes
View Scenic View(s)
Roof Type Shingle
Total Parking Spaces 2
Garage Yes
Building
Lot Description Wooded
Foundation Concrete Perimeter
Sewer Public Sewer
Water Public, Other
Architectural Style Cape
Schools
Elementary Schools Glover
Middle Schools Pierce Middle
High Schools Milton High
Read Less Info
Want to know what your home might be worth? Contact us for a FREE valuation!

Our team is ready to help you sell your home for the highest possible price ASAP
Bought with Brendan Malanga • William Raveis R.E. & Home Services
GET MORE INFORMATION
Broker | License ID: 068128
steven@whitehillestatesandhomes.com
48 Maple Manor Rd, Center Conway , New Hampshire, 03813, USA






