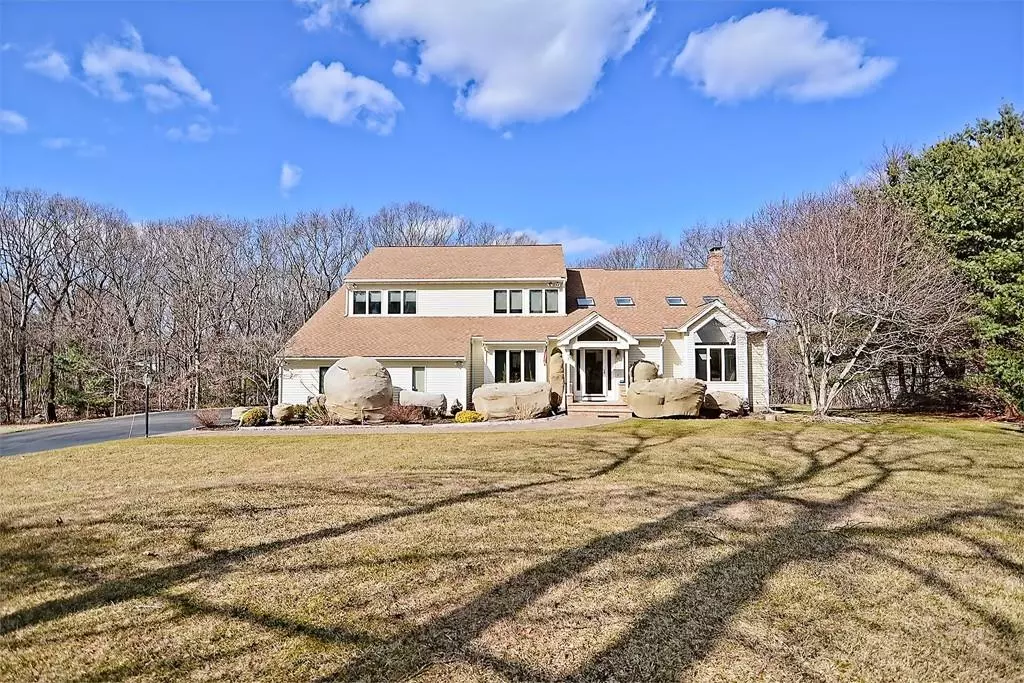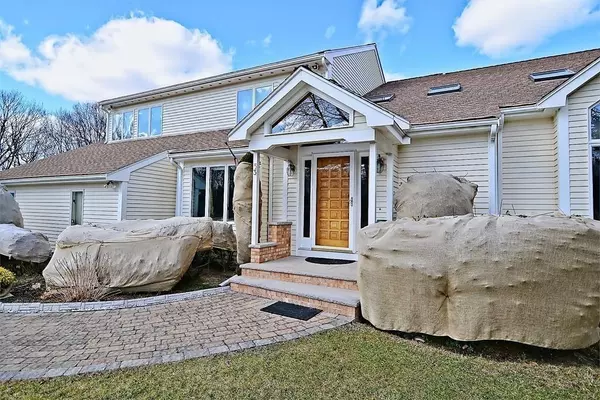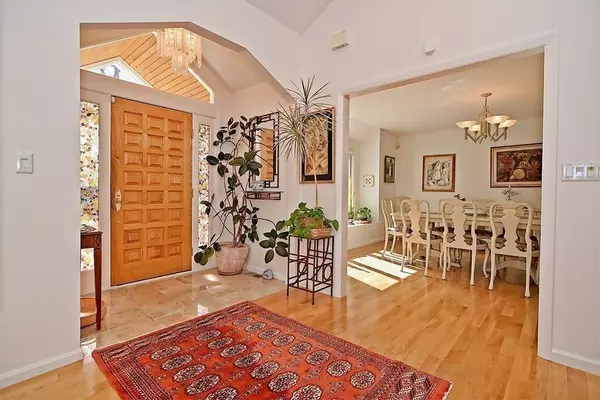$922,200
$875,000
5.4%For more information regarding the value of a property, please contact us for a free consultation.
4 Beds
4.5 Baths
3,705 SqFt
SOLD DATE : 08/17/2020
Key Details
Sold Price $922,200
Property Type Single Family Home
Sub Type Single Family Residence
Listing Status Sold
Purchase Type For Sale
Square Footage 3,705 sqft
Price per Sqft $248
Subdivision Hampton Estates
MLS Listing ID 72627970
Sold Date 08/17/20
Style Contemporary
Bedrooms 4
Full Baths 4
Half Baths 1
HOA Y/N false
Year Built 1992
Annual Tax Amount $15,335
Tax Year 2020
Lot Size 0.920 Acres
Acres 0.92
Property Sub-Type Single Family Residence
Property Description
Magnificent Contemporary home at the end of quiet Cul de Sac in Prime Hampton Estates neighborhood. In close proximity to award winning East Elementary School. Enter through the marble foyer to soaring ceilings and skylights. Formal living room and dining room, expansive family room with fireplace, accent stone wall and beautiful built ins and slider to large wrap around deck. Pride of ownership shows through in every detail of this meticulously maintained home. First floor BEDROOM complete with full bathroom, perfect for 1st floor master or guest/au pair suite. Amazing eat in GRANITE kitchen complete with newer Wolf and Thermador stainless appliances, wall oven and cook top stove. Plenty of cabinets and pantry. Additional 1,500 sqft of living space in LARGE finished basement, complete with guest room, full bath, exercise room and plenty of storage space. Backyard features 2-tier deck, perfect for parties, overlooking beautifully manicured private yard. Nothing to do but move in.
Location
State MA
County Norfolk
Area East Sharon
Zoning Res
Direction Hampton Road to Magnolia #53
Rooms
Family Room Flooring - Wall to Wall Carpet, Exterior Access, Slider
Basement Full, Finished, Interior Entry, Bulkhead, Radon Remediation System
Primary Bedroom Level Second
Dining Room Flooring - Hardwood, Window(s) - Bay/Bow/Box
Kitchen Flooring - Stone/Ceramic Tile, Dining Area, Pantry, Countertops - Stone/Granite/Solid
Interior
Interior Features Bathroom - Full, Bathroom - With Tub & Shower, Closet, Bonus Room, Bathroom, Play Room, Bedroom, Central Vacuum
Heating Forced Air, Natural Gas
Cooling Central Air
Flooring Tile, Carpet, Marble, Hardwood, Flooring - Stone/Ceramic Tile, Flooring - Wall to Wall Carpet
Fireplaces Number 1
Fireplaces Type Family Room
Appliance Range, Dishwasher, Microwave, Countertop Range, Refrigerator, Washer, Dryer, Gas Water Heater, Electric Water Heater, Utility Connections for Gas Range
Laundry Flooring - Stone/Ceramic Tile
Exterior
Exterior Feature Rain Gutters, Sprinkler System
Garage Spaces 2.0
Community Features Public Transportation, Shopping, Tennis Court(s), Park, Golf, Medical Facility, Laundromat, Conservation Area, House of Worship, Private School, Public School, T-Station
Utilities Available for Gas Range
Waterfront Description Beach Front, Lake/Pond, 1 to 2 Mile To Beach, Beach Ownership(Public)
Roof Type Shingle
Total Parking Spaces 6
Garage Yes
Building
Lot Description Wooded
Foundation Concrete Perimeter
Sewer Private Sewer
Water Public
Architectural Style Contemporary
Schools
Elementary Schools East
Middle Schools Sharon
High Schools Sharon
Others
Senior Community false
Read Less Info
Want to know what your home might be worth? Contact us for a FREE valuation!

Our team is ready to help you sell your home for the highest possible price ASAP
Bought with Talib Hussain • Keller Williams Elite - Sharon
GET MORE INFORMATION
Broker | License ID: 068128
steven@whitehillestatesandhomes.com
48 Maple Manor Rd, Center Conway , New Hampshire, 03813, USA






