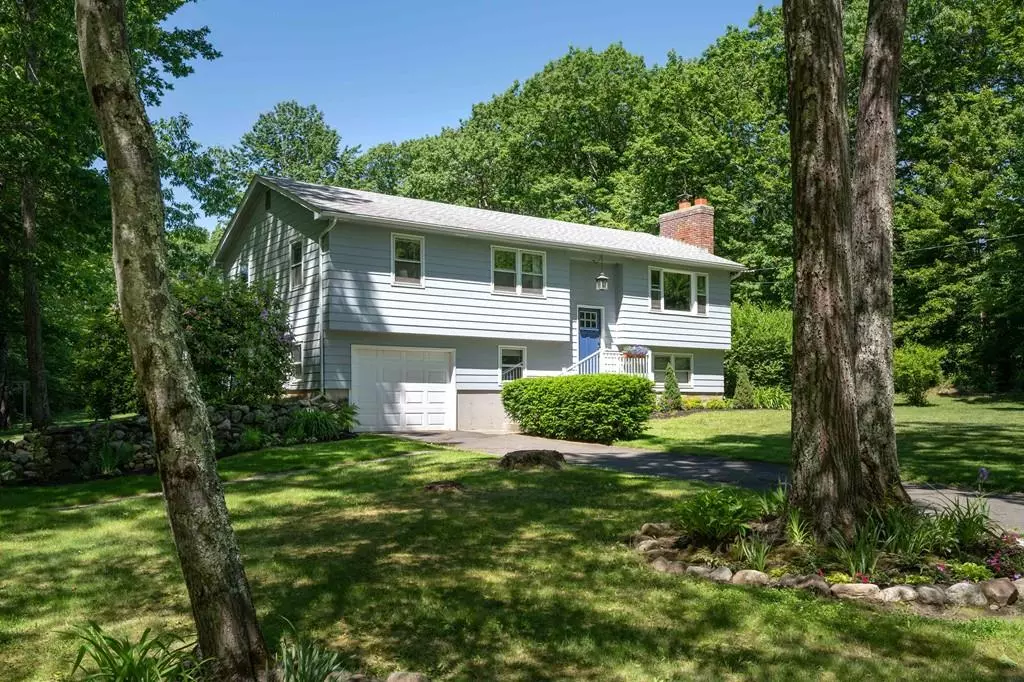$292,000
$269,000
8.6%For more information regarding the value of a property, please contact us for a free consultation.
3 Beds
1.5 Baths
1,274 SqFt
SOLD DATE : 08/13/2020
Key Details
Sold Price $292,000
Property Type Single Family Home
Sub Type Single Family Residence
Listing Status Sold
Purchase Type For Sale
Square Footage 1,274 sqft
Price per Sqft $229
MLS Listing ID 72673964
Sold Date 08/13/20
Style Raised Ranch
Bedrooms 3
Full Baths 1
Half Baths 1
Year Built 1966
Annual Tax Amount $4,958
Tax Year 2020
Lot Size 4.790 Acres
Acres 4.79
Property Sub-Type Single Family Residence
Property Description
Handsome raised ranch sits on five acres in the sheltering hills of Westhampton. Not too hot/not too cold - right in the sweet spot between the remote hilltowns and the culture, excitement and opportunities of Northampton. This well-built 1966 split-level home offers proximity to the Valley, while offering the peaceable pleasures of meadow, forest & brook. Three bedrooms and a full bath on the main floor, The lower level features a multi-purpose room, laundry & remodeled half bath. Very well-maintained interior with hardwood floors, a remodeled kitchen and an appealing living room with a large hearth refitted with a fireplace insert. Spacious 3-season porch, with an attached deck overlooks a huge yard with views of distant hills through the trees. Landscaped perennial beds, shade trees, fruit trees and a large fenced vegetable garden. A quick walk to a brook that borders the property. Many other hiking, and other recreational opportunities nearby. New HWH,well pump & water treatment
Location
State MA
County Hampshire
Zoning Resid.
Direction Route 66 to Easthampton Rd. to Kings Hgwy to Reservoir.
Rooms
Family Room Bathroom - Half, Closet
Basement Full, Partially Finished, Interior Entry, Garage Access, Concrete
Primary Bedroom Level First
Dining Room Flooring - Wood, Deck - Exterior, Exterior Access, Open Floorplan
Kitchen Flooring - Stone/Ceramic Tile, Exterior Access, Open Floorplan
Interior
Heating Baseboard, Oil, Wood
Cooling None
Flooring Wood, Tile
Fireplaces Number 1
Appliance Range, Dishwasher, Microwave, Refrigerator, Washer, Dryer, Water Treatment, Oil Water Heater, Utility Connections for Electric Range, Utility Connections for Electric Dryer
Laundry Laundry Closet, In Basement, Washer Hookup
Exterior
Exterior Feature Rain Gutters, Fruit Trees
Garage Spaces 1.0
Community Features Walk/Jog Trails, Conservation Area, House of Worship, Public School
Utilities Available for Electric Range, for Electric Dryer, Washer Hookup, Generator Connection
Roof Type Shingle
Total Parking Spaces 5
Garage Yes
Building
Lot Description Wooded, Cleared, Gentle Sloping, Level
Foundation Concrete Perimeter
Sewer Private Sewer
Water Private
Architectural Style Raised Ranch
Schools
Elementary Schools W'Ton Elem.
Middle Schools Hampshire Reg.
High Schools Hampshire Reg..
Read Less Info
Want to know what your home might be worth? Contact us for a FREE valuation!

Our team is ready to help you sell your home for the highest possible price ASAP
Bought with Brad Spry • Coldwell Banker Community REALTORS®
GET MORE INFORMATION
Broker | License ID: 068128
steven@whitehillestatesandhomes.com
48 Maple Manor Rd, Center Conway , New Hampshire, 03813, USA






