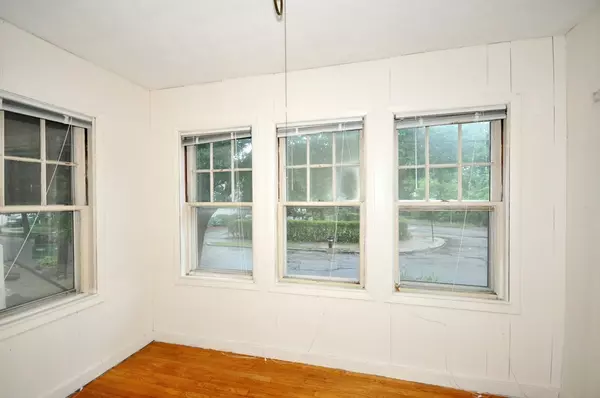$960,000
$899,000
6.8%For more information regarding the value of a property, please contact us for a free consultation.
4 Beds
2 Baths
2,288 SqFt
SOLD DATE : 08/14/2020
Key Details
Sold Price $960,000
Property Type Multi-Family
Sub Type 2 Family - 2 Units Up/Down
Listing Status Sold
Purchase Type For Sale
Square Footage 2,288 sqft
Price per Sqft $419
MLS Listing ID 72683148
Sold Date 08/14/20
Bedrooms 4
Full Baths 2
Year Built 1925
Annual Tax Amount $9,491
Tax Year 2020
Lot Size 3,920 Sqft
Acres 0.09
Property Sub-Type 2 Family - 2 Units Up/Down
Property Description
Are you looking for an opportunity to own a two-family home in coveted East Arlington close to Alewife Station, the 77 Bus to Harvard Square, Mass Avenue and the Minuteman Bike Path? Well we have a special home in a great location that will need some TLC with an opportunity to be a great investment, personal home, or condo conversion. With a little bit of work, you can have it all. This classic two-family is a diamond in the rough. Brimming with potential it is waiting for all your fixer-upper ideas. The first floor offers 2 beds, 1 bath, living room, dining room, unheated sunroom and kitchen. The upstairs offers a similar layout only open concept living room and dining room and two additional rooms plus a full walk up to a huge attic with possible expansion and endless opportunities. Each unit has oversized decks with access to the private rear yard. There are wonderful restaurants close by, various bike paths, and easy highway access. This is your chance to get into Arlington!
Location
State MA
County Middlesex
Zoning R2
Direction Off Mass Ave
Rooms
Basement Full, Walk-Out Access, Interior Entry, Concrete, Unfinished
Interior
Interior Features Unit 1(Pantry, Bathroom With Tub & Shower), Unit 2(Ceiling Fans), Unit 1 Rooms(Living Room, Dining Room, Kitchen, Sunroom), Unit 2 Rooms(Living Room, Dining Room, Kitchen, Office/Den, Sunroom)
Heating Unit 1(Hot Water Radiators, Oil), Unit 2(Hot Water Radiators, Gas)
Cooling Unit 1(None), Unit 2(None)
Flooring Wood, Carpet, Laminate, Unit 1(undefined), Unit 2(Wood Flooring)
Appliance Unit 1(Range), Unit 2(Range, Refrigerator), Gas Water Heater, Tank Water Heater, Utility Connections for Gas Range, Utility Connections for Electric Dryer
Laundry Washer Hookup
Exterior
Exterior Feature Rain Gutters
Community Features Public Transportation, Shopping, Park, Walk/Jog Trails, Private School, Public School, T-Station, Sidewalks
Utilities Available for Gas Range, for Electric Dryer, Washer Hookup
Roof Type Shingle
Total Parking Spaces 3
Garage No
Building
Story 3
Foundation Block
Sewer Public Sewer
Water Public
Schools
Elementary Schools Hardy
Middle Schools Ottoson
High Schools Ahs
Read Less Info
Want to know what your home might be worth? Contact us for a FREE valuation!

Our team is ready to help you sell your home for the highest possible price ASAP
Bought with Alain Digon • Blue Marble Group, Inc.
GET MORE INFORMATION
Broker | License ID: 068128
steven@whitehillestatesandhomes.com
48 Maple Manor Rd, Center Conway , New Hampshire, 03813, USA






