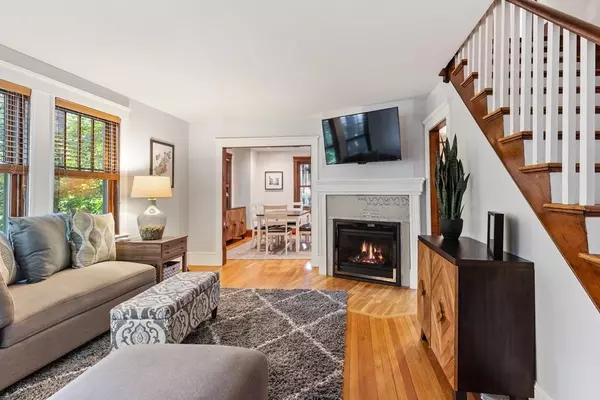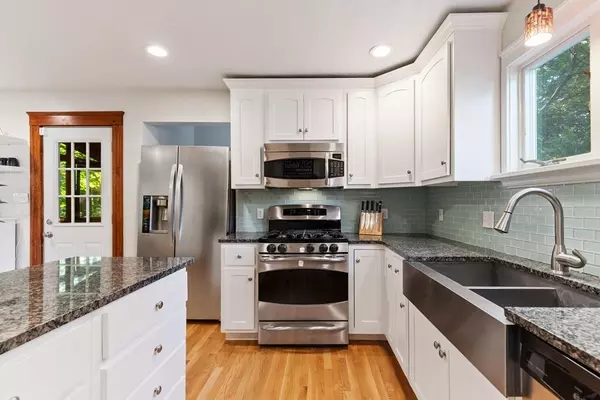$550,000
$499,900
10.0%For more information regarding the value of a property, please contact us for a free consultation.
3 Beds
2 Baths
1,719 SqFt
SOLD DATE : 08/12/2020
Key Details
Sold Price $550,000
Property Type Single Family Home
Sub Type Single Family Residence
Listing Status Sold
Purchase Type For Sale
Square Footage 1,719 sqft
Price per Sqft $319
MLS Listing ID 72681715
Sold Date 08/12/20
Style Bungalow
Bedrooms 3
Full Baths 2
Year Built 1929
Annual Tax Amount $8,124
Tax Year 2020
Lot Size 0.340 Acres
Acres 0.34
Property Sub-Type Single Family Residence
Property Description
WELCOME HOME! Move right into this SUNDRENCHED CRAFTSMAN style home filled with WARMTH,CHARACTER & CHARM! PICTURE PERFECT 3 bedroom 2 bath residence located in an AMAZING location close to all .. COMMUTER RAIL, highways & restaurants!! This IMPECCABLY MAINTAINED home boasts GLEAMING HARDWOODS, open floor plan, office w/CUSTOM built-ins & many updates incl roof, HVAC, hot water heater, & kitchen! Enter to a MODERN FIREPLACED living room leading to an updated CUSTOM kitchen w/GRANITE COUNTERS, island, SUBWAY tile backsplash, SS appliances ,NATURAL GAS & opens to SUNFILLED dining room w/access to CLASSIC& PEACEFUL SCREENED-IN porch overlooking a PVT, tranquil backyard… full UPDATED bath complete 1st fl. Retreat upstairs to LG MAIN SUITE w/ ENSUITE updated bath & 2 add'l SPACIOUS LIGHT & BRIGHT bedrooms w/ full UPDATED bath...FABULOUS FINISHED WALK-OUT LOWER LEVEL offers family room, playroom & laundry. This is truly a WONDERFUL FAMILY HOME & COMMUTERS DREAM w/ AWARD WINNING SCHOOLS!
Location
State MA
County Norfolk
Zoning RES
Direction N Main St to Depot St to Norwood St
Rooms
Family Room Flooring - Wall to Wall Carpet, Exterior Access, Recessed Lighting, Slider
Basement Full, Partially Finished
Primary Bedroom Level Second
Dining Room Flooring - Hardwood, Window(s) - Picture, Exterior Access, Open Floorplan, Recessed Lighting
Kitchen Flooring - Hardwood, Countertops - Stone/Granite/Solid, Kitchen Island, Exterior Access, Open Floorplan, Recessed Lighting, Stainless Steel Appliances, Gas Stove
Interior
Interior Features Closet/Cabinets - Custom Built, Office, Sun Room
Heating Natural Gas
Cooling Central Air
Flooring Hardwood, Flooring - Hardwood
Fireplaces Number 1
Fireplaces Type Living Room
Appliance Gas Water Heater
Laundry In Basement
Exterior
Exterior Feature Storage
Garage Spaces 1.0
Community Features Public Transportation, Shopping, Tennis Court(s), Park, Walk/Jog Trails, Bike Path, Highway Access, House of Worship, Public School, T-Station
Waterfront Description Beach Front, Lake/Pond, Beach Ownership(Public)
Roof Type Shingle
Total Parking Spaces 2
Garage Yes
Building
Lot Description Wooded, Level
Foundation Concrete Perimeter
Sewer Private Sewer
Water Public
Architectural Style Bungalow
Schools
Elementary Schools East Elementary
Middle Schools Sharon Middle
High Schools Sharon High
Read Less Info
Want to know what your home might be worth? Contact us for a FREE valuation!

Our team is ready to help you sell your home for the highest possible price ASAP
Bought with Ellen Connelly • RE/MAX Real Estate Center
GET MORE INFORMATION
Broker | License ID: 068128
steven@whitehillestatesandhomes.com
48 Maple Manor Rd, Center Conway , New Hampshire, 03813, USA






