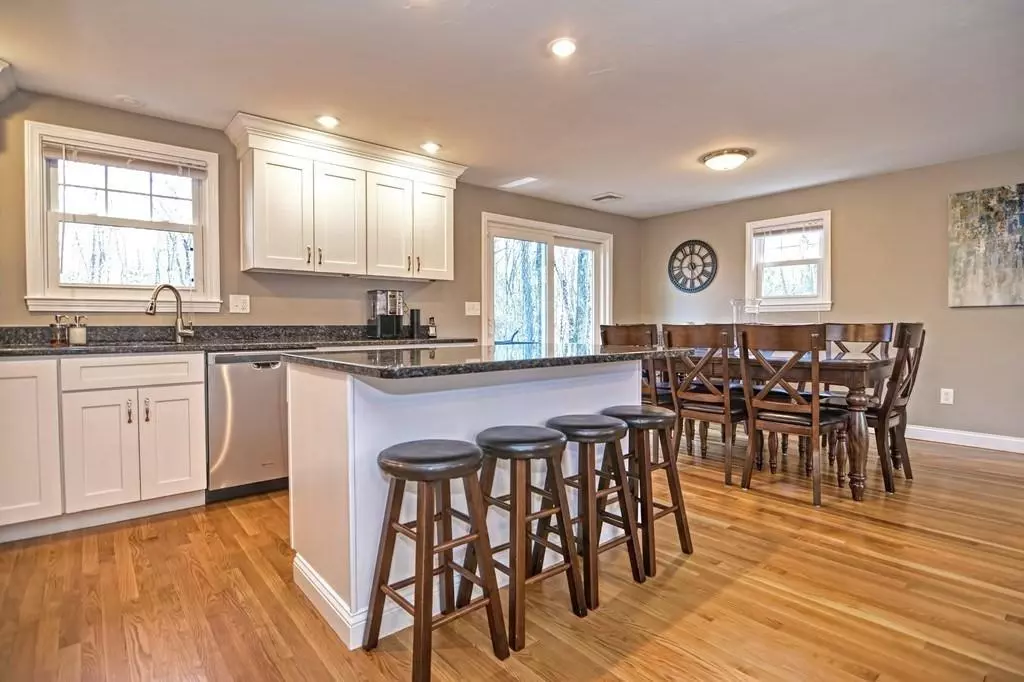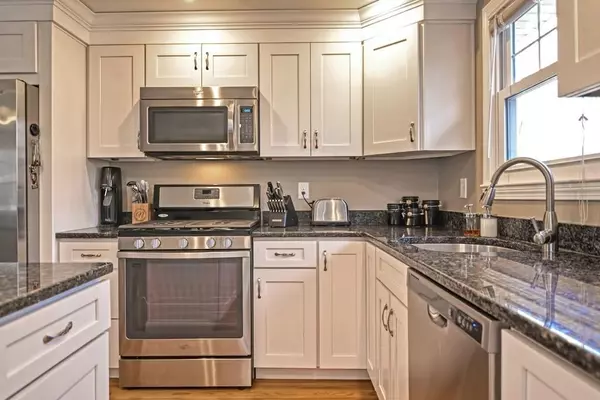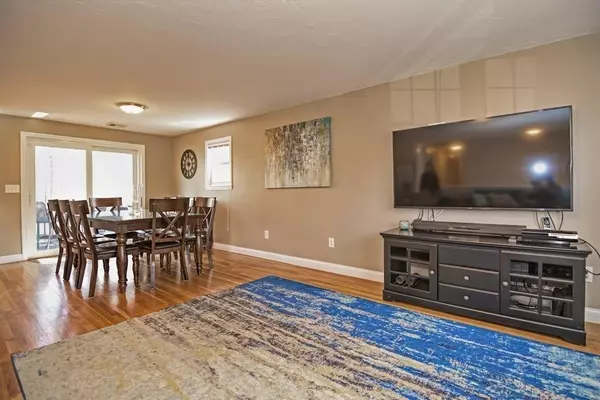$675,000
$689,888
2.2%For more information regarding the value of a property, please contact us for a free consultation.
3 Beds
3 Baths
2,596 SqFt
SOLD DATE : 08/11/2020
Key Details
Sold Price $675,000
Property Type Single Family Home
Sub Type Single Family Residence
Listing Status Sold
Purchase Type For Sale
Square Footage 2,596 sqft
Price per Sqft $260
Subdivision Mountain
MLS Listing ID 72623381
Sold Date 08/11/20
Bedrooms 3
Full Baths 2
Half Baths 2
HOA Y/N false
Year Built 1970
Annual Tax Amount $10,813
Tax Year 2020
Lot Size 0.930 Acres
Acres 0.93
Property Sub-Type Single Family Residence
Property Description
HGTV has nothing on this "Take Your Breath Away" truly Stunning Expanded Contemporary Split Entry Private Residence nestled on private wooded lot along scenic Mountain Street. There is nothing to do but fall in love with this beauty. Totally updated and modern. The heart of this home is centered around the bright white kitchen boasting striking granite top counters & island equipped with ss appliances. Crisp, fresh and move-in ready with h/w floors throughout. Waltz over to the slider that lead to spacious wood deck overlooking the tranquil, beautiful with natural landscape and conservation land. Fabulous first floor master suite with spa like bath and walk-in closet. Teen room with half bath. Enormous 3rd bedroom, This home was designed with family in mind as there is plenty of room for everyone to hang out including the family room with fireplace, space for home office or gym and guest room. Oversized 2 car garage w/double overhead doors. Whole house generator. This one is a WOW!
Location
State MA
County Norfolk
Area East Sharon
Zoning RES
Direction Take Hampton or East to Mountain. Look for 292 on the left.
Rooms
Family Room Flooring - Hardwood, Exterior Access, Open Floorplan, Lighting - Overhead
Basement Full, Finished, Walk-Out Access, Interior Entry, Garage Access, Sump Pump, Concrete
Primary Bedroom Level Main
Dining Room Flooring - Hardwood, Exterior Access, Open Floorplan, Slider, Lighting - Overhead
Kitchen Flooring - Hardwood, Dining Area, Countertops - Stone/Granite/Solid, Kitchen Island, Cabinets - Upgraded, Deck - Exterior, Exterior Access, Open Floorplan, Recessed Lighting, Remodeled, Slider, Stainless Steel Appliances, Gas Stove, Lighting - Pendant
Interior
Interior Features Open Floor Plan, Lighting - Overhead, Bathroom - Half, Closet - Walk-in, Living/Dining Rm Combo, Foyer, Home Office, Bathroom
Heating Forced Air, Natural Gas, ENERGY STAR Qualified Equipment
Cooling Central Air, ENERGY STAR Qualified Equipment
Flooring Wood, Tile, Hardwood, Flooring - Hardwood, Flooring - Stone/Ceramic Tile
Fireplaces Number 1
Fireplaces Type Family Room
Appliance Range, Dishwasher, Microwave, Gas Water Heater, Tank Water Heater, Utility Connections for Gas Range, Utility Connections for Gas Oven, Utility Connections for Electric Dryer
Laundry Second Floor, Washer Hookup
Exterior
Exterior Feature Rain Gutters
Garage Spaces 2.0
Community Features Public Transportation, Tennis Court(s), Walk/Jog Trails, Golf, Medical Facility, Conservation Area, House of Worship, Public School
Utilities Available for Gas Range, for Gas Oven, for Electric Dryer, Washer Hookup, Generator Connection
Waterfront Description Beach Front, Lake/Pond, 1 to 2 Mile To Beach, Beach Ownership(Private,Public)
Roof Type Shingle
Total Parking Spaces 6
Garage Yes
Building
Lot Description Wooded, Level
Foundation Concrete Perimeter
Sewer Private Sewer
Water Public
Schools
Elementary Schools East
Middle Schools Sharon
High Schools Sharon
Others
Senior Community false
Acceptable Financing Contract
Listing Terms Contract
Read Less Info
Want to know what your home might be worth? Contact us for a FREE valuation!

Our team is ready to help you sell your home for the highest possible price ASAP
Bought with Emello & Pagani • Keller Williams Realty
GET MORE INFORMATION
Broker | License ID: 068128
steven@whitehillestatesandhomes.com
48 Maple Manor Rd, Center Conway , New Hampshire, 03813, USA






