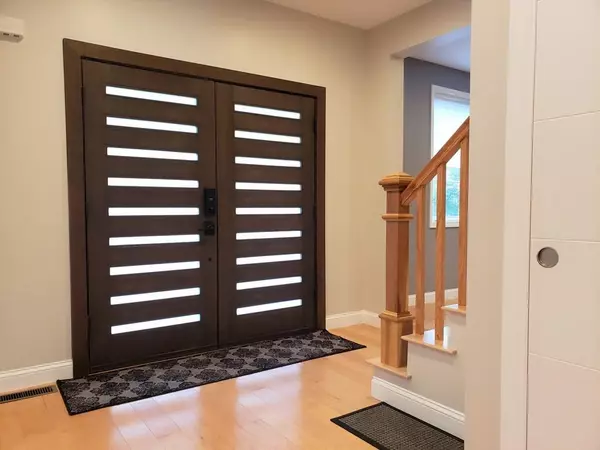$1,150,000
$1,199,900
4.2%For more information regarding the value of a property, please contact us for a free consultation.
5 Beds
4.5 Baths
4,200 SqFt
SOLD DATE : 08/10/2020
Key Details
Sold Price $1,150,000
Property Type Single Family Home
Sub Type Single Family Residence
Listing Status Sold
Purchase Type For Sale
Square Footage 4,200 sqft
Price per Sqft $273
MLS Listing ID 72627626
Sold Date 08/10/20
Style Colonial, Contemporary
Bedrooms 5
Full Baths 4
Half Baths 1
Year Built 2017
Annual Tax Amount $14,941
Tax Year 2019
Lot Size 0.460 Acres
Acres 0.46
Property Sub-Type Single Family Residence
Property Description
Extraordinary doesn't begin to describe this state-of-the-art SMART home built with meticulous details! Builder's own custom design features spacious rooms with custom closets w/ premium steel-rolling hardware, four full radiant heat tiled baths, generous windows with custom treatments allowing optimal natural light, screw-less switches, off-set outlets, and so much more! Two master suites, one with Volcanic Ash slipper tub and premium tiled shower, dual walk-in closets with steel hardware, and custom second-floor laundry center. European cabinetry and huge quartz island, tucked with extra fridge drawers, lends itself to fun family gatherings, Enjoy the spacious lower level entertainment center with two entrances for those late night gatherings! Relax on the huge deck and stone patio/fire pit overlooking the gorgeous grounds! Constructed like no other, this home will impress those who appreciate SUPERIOR quality! See attached Special Feature sheet! .
Location
State MA
County Norfolk
Zoning RES
Direction Please use GPS
Rooms
Family Room Bathroom - Full, Walk-In Closet(s), Closet/Cabinets - Custom Built, Cable Hookup, Exterior Access, High Speed Internet Hookup, Open Floorplan, Paints & Finishes - Zero VOC, Recessed Lighting, Storage
Basement Full, Finished, Walk-Out Access, Interior Entry, Garage Access
Primary Bedroom Level Second
Dining Room Window(s) - Picture, Paints & Finishes - Zero VOC, Recessed Lighting, Lighting - Overhead
Kitchen Bathroom - Half, Closet/Cabinets - Custom Built, Window(s) - Bay/Bow/Box, Dining Area, Pantry, Countertops - Stone/Granite/Solid, Countertops - Upgraded, Kitchen Island, Cabinets - Upgraded, Cable Hookup, Deck - Exterior, Exterior Access, Open Floorplan, Paints & Finishes - Zero VOC, Recessed Lighting, Slider, Stainless Steel Appliances, Wine Chiller, Gas Stove, Lighting - Pendant, Lighting - Overhead
Interior
Interior Features Bathroom - Full, Bathroom - Tiled With Tub & Shower, Countertops - Upgraded, Double Vanity, Lighting - Sconce, Lighting - Overhead, Bathroom - Tiled With Shower Stall, Cabinets - Upgraded, Recessed Lighting, Closet - Walk-in, Closet/Cabinets - Custom Built, Countertops - Stone/Granite/Solid, Dressing Room, Walk-in Storage, Closet, High Speed Internet Hookup, Ceiling - Vaulted, Open Floor Plan, Bathroom, Second Master Bedroom, Office, Great Room, WaterSense Fixture(s), Internet Available - Unknown
Heating Central, Forced Air, Radiant, Natural Gas, Hydronic Floor Heat(Radiant), ENERGY STAR Qualified Equipment
Cooling Central Air, Dual, ENERGY STAR Qualified Equipment
Flooring Tile, Engineered Hardwood, Flooring - Stone/Ceramic Tile, Flooring - Laminate, Flooring - Wall to Wall Carpet
Fireplaces Number 1
Fireplaces Type Living Room
Appliance Microwave, ENERGY STAR Qualified Refrigerator, Wine Refrigerator, ENERGY STAR Qualified Dryer, ENERGY STAR Qualified Dishwasher, ENERGY STAR Qualified Washer, Washer/Dryer, Range Hood, Rangetop - ENERGY STAR, Oven - ENERGY STAR, Gas Water Heater, Tank Water Heaterless, Water Heater(Separate Booster), Plumbed For Ice Maker, Utility Connections for Gas Range, Utility Connections for Gas Oven, Utility Connections for Gas Dryer
Laundry Paints & Finishes - Zero VOC, Washer Hookup, Lighting - Overhead, Second Floor
Exterior
Exterior Feature Rain Gutters, Professional Landscaping, Sprinkler System, Decorative Lighting
Garage Spaces 2.0
Fence Fenced/Enclosed, Fenced
Community Features Public Transportation, Shopping, Pool, Park, Walk/Jog Trails, Stable(s), Golf, Bike Path, Conservation Area, Highway Access, House of Worship, Private School, Public School, T-Station
Utilities Available for Gas Range, for Gas Oven, for Gas Dryer, Washer Hookup, Icemaker Connection
Roof Type Shingle, Reflective Roofing-ENERGY STAR
Total Parking Spaces 8
Garage Yes
Building
Lot Description Cleared, Level
Foundation Concrete Perimeter
Sewer Private Sewer
Water Public
Architectural Style Colonial, Contemporary
Schools
Elementary Schools East Elementary
High Schools Sharon High
Others
Acceptable Financing Contract
Listing Terms Contract
Read Less Info
Want to know what your home might be worth? Contact us for a FREE valuation!

Our team is ready to help you sell your home for the highest possible price ASAP
Bought with Robin Allen • William Raveis R. E. & Home Services
GET MORE INFORMATION
Broker | License ID: 068128
steven@whitehillestatesandhomes.com
48 Maple Manor Rd, Center Conway , New Hampshire, 03813, USA






