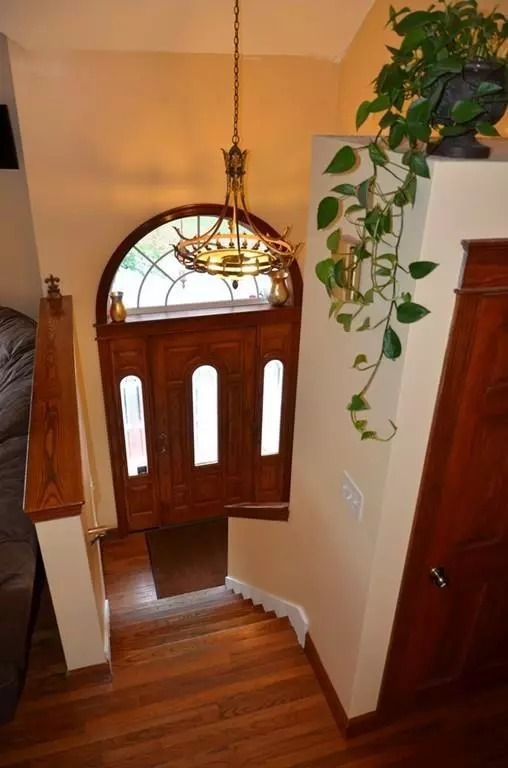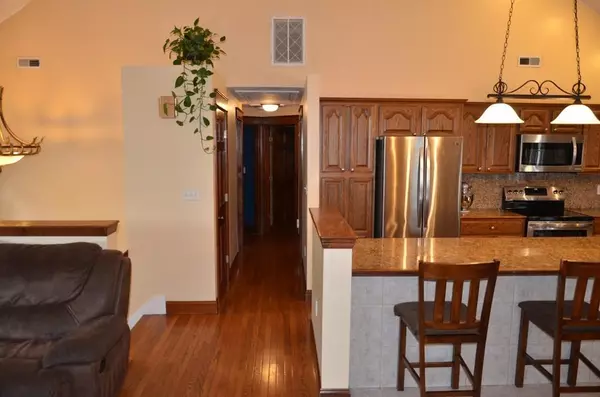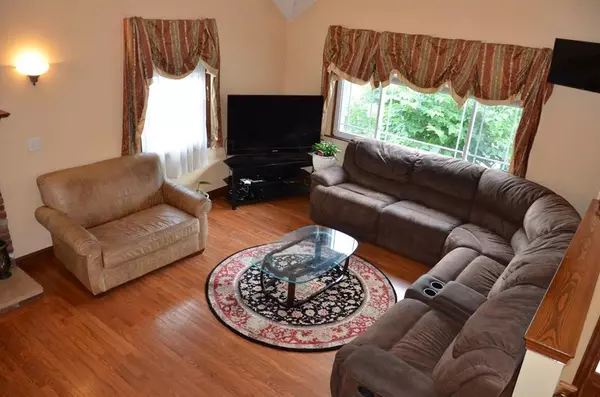$399,900
$399,900
For more information regarding the value of a property, please contact us for a free consultation.
4 Beds
2 Baths
2,012 SqFt
SOLD DATE : 08/27/2020
Key Details
Sold Price $399,900
Property Type Single Family Home
Sub Type Single Family Residence
Listing Status Sold
Purchase Type For Sale
Square Footage 2,012 sqft
Price per Sqft $198
MLS Listing ID 72689573
Sold Date 08/27/20
Style Raised Ranch
Bedrooms 4
Full Baths 2
HOA Y/N false
Year Built 2001
Annual Tax Amount $5,640
Tax Year 2020
Lot Size 10,018 Sqft
Acres 0.23
Property Sub-Type Single Family Residence
Property Description
This beautiful three level open concept home in quiet neighborhood is a must see! Large kitchen with granite countertops, island, new stainless steel appliances, cathedral ceilings and hardwood throughout. Fireplace with pellet stove insert and chandelier makes it perfect for entertaining. Wired speaker system throughout house. Three spacious bedrooms with large closets on upper level, lower level master suite with sitting area, jacuzzi tub and private deck. Finished two car garage, walkout basement, shed with electricity, above ground pool and large double decks in spacious backyard on backside of Dorothy Pond. HD video security system. NEW: all stainless steel appliances, energy efficient windows, Speed Queen washer and dryer, brand new high efficient Weil McLain Ultra Oil Boiler and Indirect Superstor Water Heater. Conveniently located within minutes of Mass Pike, RT 20, 290 & 146.
Location
State MA
County Worcester
Zoning R-3
Direction Wheelock Ave to Epping St
Rooms
Family Room Wood / Coal / Pellet Stove, Cathedral Ceiling(s), Ceiling Fan(s), Flooring - Hardwood, Window(s) - Picture, Balcony / Deck, Cable Hookup, Deck - Exterior, Exterior Access, Open Floorplan, Lighting - Overhead
Basement Full, Walk-Out Access, Radon Remediation System, Concrete, Unfinished
Primary Bedroom Level First
Kitchen Wood / Coal / Pellet Stove, Cathedral Ceiling(s), Ceiling Fan(s), Closet, Flooring - Stone/Ceramic Tile, Countertops - Stone/Granite/Solid, Kitchen Island, Breakfast Bar / Nook, Cable Hookup, Deck - Exterior, Exterior Access, Open Floorplan, Recessed Lighting, Slider, Lighting - Overhead
Interior
Interior Features Wired for Sound
Heating Forced Air, Oil, Hydro Air, Pellet Stove, Other
Cooling Central Air
Flooring Tile, Carpet, Hardwood
Fireplaces Number 1
Appliance Range, Dishwasher, Disposal, Microwave, Refrigerator, Washer, Dryer, ENERGY STAR Qualified Refrigerator, ENERGY STAR Qualified Dishwasher, Cooktop, Range - ENERGY STAR, Oven - ENERGY STAR, Oil Water Heater, Tank Water Heater, Plumbed For Ice Maker, Utility Connections for Electric Range, Utility Connections for Electric Oven, Utility Connections for Electric Dryer
Laundry Laundry Closet, Flooring - Stone/Ceramic Tile, Electric Dryer Hookup, Washer Hookup, Lighting - Overhead, First Floor
Exterior
Exterior Feature Rain Gutters, Storage, Professional Landscaping
Garage Spaces 2.0
Fence Fenced/Enclosed, Fenced
Pool Above Ground
Community Features Public Transportation, Shopping, Park, Walk/Jog Trails, Golf, Laundromat, Bike Path, Highway Access, Private School, Public School
Utilities Available for Electric Range, for Electric Oven, for Electric Dryer, Washer Hookup, Icemaker Connection, Generator Connection
Waterfront Description Waterfront, Pond, Direct Access
Roof Type Shingle
Total Parking Spaces 4
Garage Yes
Private Pool true
Building
Lot Description Corner Lot
Foundation Concrete Perimeter
Sewer Public Sewer
Water Public
Architectural Style Raised Ranch
Schools
Elementary Schools Elmwood Street
Middle Schools Shaw Elementary
High Schools Millbury Jr/Sr.
Read Less Info
Want to know what your home might be worth? Contact us for a FREE valuation!

Our team is ready to help you sell your home for the highest possible price ASAP
Bought with Daniel Piorkowski • Lamacchia Realty, Inc.
GET MORE INFORMATION
Broker | License ID: 068128
steven@whitehillestatesandhomes.com
48 Maple Manor Rd, Center Conway , New Hampshire, 03813, USA






