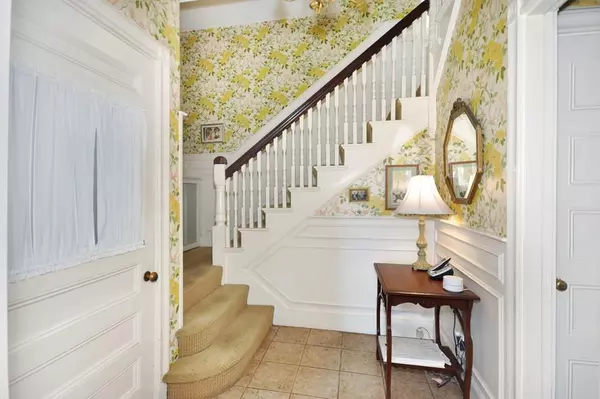$1,195,000
$1,275,000
6.3%For more information regarding the value of a property, please contact us for a free consultation.
6 Beds
2.5 Baths
4,000 SqFt
SOLD DATE : 08/26/2020
Key Details
Sold Price $1,195,000
Property Type Single Family Home
Sub Type Single Family Residence
Listing Status Sold
Purchase Type For Sale
Square Footage 4,000 sqft
Price per Sqft $298
MLS Listing ID 72657925
Sold Date 08/26/20
Style Colonial, Victorian
Bedrooms 6
Full Baths 2
Half Baths 1
HOA Y/N false
Year Built 1900
Annual Tax Amount $10,129
Tax Year 2020
Lot Size 7,840 Sqft
Acres 0.18
Property Sub-Type Single Family Residence
Property Description
A true landmark property located in the heart of Arlington Center offering numerous opportunities such as single-family home business, professional medical or office space, shared office with private offices for a controlled environment, multifamily use and so many other options. For more than 6 decades this distinctive Victorian style home has been used as a single family home with a two -level addition used as a dental practice. The main house is a Grand Victorian with a gracious foyer, 12 spacious rooms, 7 bedrooms, 2 full bathrooms a home office & so much more. It's a grand home that has been lovingly cared for and awaits your cosmetic updates. The office building is a two-level facility with 1450 sq. Ft. of office space including, a waiting room, reception area, 5 separate private office rooms and a half bath on the first level. The second consist of 3 large rooms which can be used for private offices, conference room, lounge area or staff kitchen. Call for private showings.
Location
State MA
County Middlesex
Zoning B1
Direction Between Medford and Mystic Street
Rooms
Basement Full, Walk-Out Access, Garage Access
Primary Bedroom Level Second
Dining Room Flooring - Wall to Wall Carpet, Flooring - Wood, Window(s) - Bay/Bow/Box
Kitchen Ceiling Fan(s), Flooring - Laminate, Countertops - Upgraded, Kitchen Island, Cabinets - Upgraded, Cable Hookup, Country Kitchen, Recessed Lighting, Remodeled
Interior
Interior Features Wainscoting, Cable Hookup, Closet/Cabinets - Custom Built, Closet, Entrance Foyer, Home Office, Sitting Room, Bedroom
Heating Forced Air, Baseboard, Oil, Natural Gas, Electric
Cooling Central Air, Wall Unit(s)
Flooring Wood, Tile, Vinyl, Carpet, Hardwood, Flooring - Stone/Ceramic Tile, Flooring - Laminate, Flooring - Wall to Wall Carpet
Fireplaces Number 1
Fireplaces Type Living Room
Appliance Range, Dishwasher, Disposal, Microwave, Refrigerator, Washer, Dryer, Gas Water Heater, Tank Water Heater, Utility Connections for Gas Range, Utility Connections for Electric Dryer
Laundry Closet/Cabinets - Custom Built, Flooring - Vinyl, Main Level, First Floor, Washer Hookup
Exterior
Exterior Feature Rain Gutters, Sprinkler System, Decorative Lighting, Other
Garage Spaces 2.0
Fence Fenced
Community Features Public Transportation, Shopping, Tennis Court(s), Park, Medical Facility, Laundromat, Bike Path, House of Worship, Private School, Public School, Sidewalks
Utilities Available for Gas Range, for Electric Dryer, Washer Hookup
Roof Type Shingle
Total Parking Spaces 3
Garage Yes
Building
Lot Description Easements, Level
Foundation Stone
Sewer Public Sewer
Water Public
Architectural Style Colonial, Victorian
Schools
Elementary Schools Bishop/Thompson
Middle Schools Gibbs/Ottoson
High Schools Ahs
Others
Acceptable Financing Other (See Remarks)
Listing Terms Other (See Remarks)
Read Less Info
Want to know what your home might be worth? Contact us for a FREE valuation!

Our team is ready to help you sell your home for the highest possible price ASAP
Bought with Christina Dinardi • Keller Williams Realty Boston-Metro | Back Bay
GET MORE INFORMATION
Broker | License ID: 068128
steven@whitehillestatesandhomes.com
48 Maple Manor Rd, Center Conway , New Hampshire, 03813, USA






