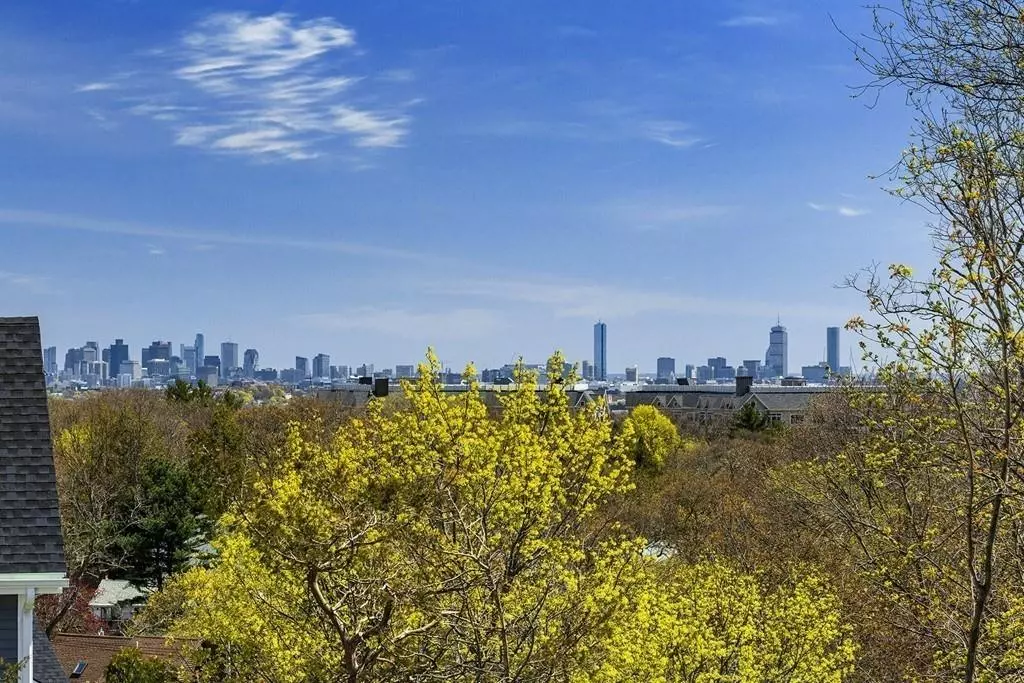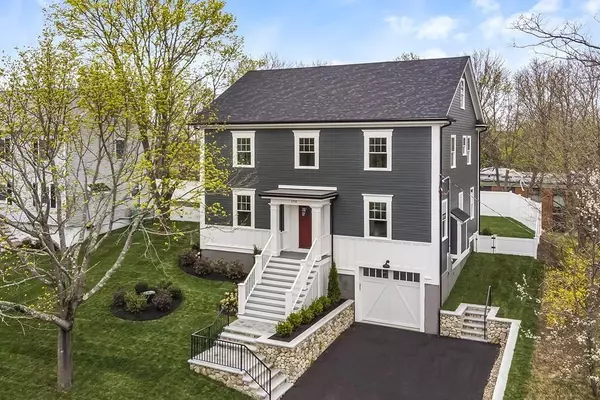$1,407,500
$1,449,000
2.9%For more information regarding the value of a property, please contact us for a free consultation.
5 Beds
4 Baths
3,471 SqFt
SOLD DATE : 08/25/2020
Key Details
Sold Price $1,407,500
Property Type Single Family Home
Sub Type Single Family Residence
Listing Status Sold
Purchase Type For Sale
Square Footage 3,471 sqft
Price per Sqft $405
MLS Listing ID 72646696
Sold Date 08/25/20
Style Colonial
Bedrooms 5
Full Baths 4
Year Built 2020
Tax Year 2020
Lot Size 6,534 Sqft
Acres 0.15
Property Sub-Type Single Family Residence
Property Description
Need Space??? Have the past few weeks made you realize that you need more room? New Construction with almost 3500 sf, 5 bedroom, 4 baths an office and more. Open floor plan with fireplace LR, dining room and eat in Classic Kitchen with an inviting island and cabinets galore. Stainless appliance and all the bells and whistles. First floor office/guest bedroom with adjoining bath. 2nd floor with gracious Master suite, walk in closet and bathroom with double vanity and spacious shower. 3 additional bedrooms, bath, and laundry finish out the second floor. 3rd floor with 5th bedroom and bath. Balcony with views of the Boston Skyline. Lower level with Mud room. Fenced yard! Steps to the Stratton School.
Location
State MA
County Middlesex
Zoning R1
Direction Gps to 170 Mountain Ave
Rooms
Basement Partial
Primary Bedroom Level Second
Dining Room Flooring - Hardwood
Kitchen Flooring - Hardwood, Countertops - Stone/Granite/Solid, Kitchen Island
Interior
Interior Features Bathroom - 3/4, Bathroom - Tiled With Shower Stall, Closet, Bathroom, Home Office, Play Room, Mud Room
Heating Central, Forced Air, Propane
Cooling Central Air
Flooring Hardwood, Flooring - Stone/Ceramic Tile, Flooring - Hardwood, Flooring - Wall to Wall Carpet
Fireplaces Number 1
Fireplaces Type Living Room
Appliance Range, Oven, Dishwasher, Disposal, Microwave, Refrigerator, Propane Water Heater, Utility Connections for Gas Range, Utility Connections for Gas Oven
Laundry Flooring - Stone/Ceramic Tile, Second Floor
Exterior
Garage Spaces 1.0
Utilities Available for Gas Range, for Gas Oven
Roof Type Shingle
Total Parking Spaces 2
Garage Yes
Building
Foundation Concrete Perimeter
Sewer Public Sewer
Water Public
Architectural Style Colonial
Schools
Elementary Schools Stratton
Middle Schools Ottoson
High Schools Arlington
Read Less Info
Want to know what your home might be worth? Contact us for a FREE valuation!

Our team is ready to help you sell your home for the highest possible price ASAP
Bought with Sandrine Deschaux • RE/MAX Destiny
GET MORE INFORMATION
Broker | License ID: 068128
steven@whitehillestatesandhomes.com
48 Maple Manor Rd, Center Conway , New Hampshire, 03813, USA






