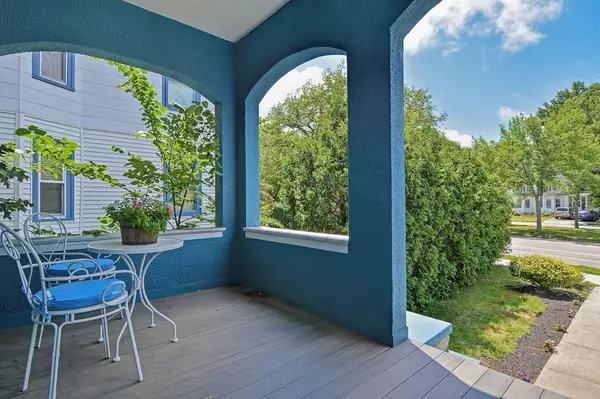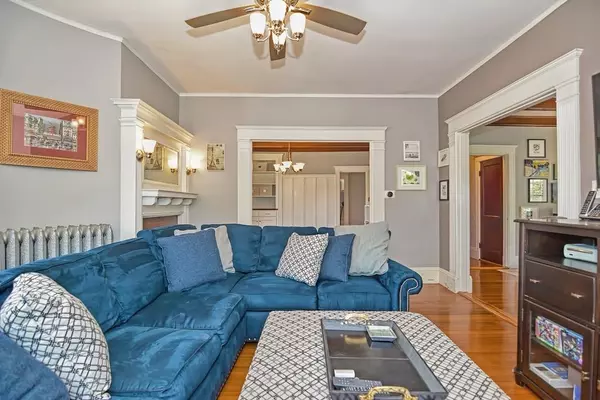$710,000
$649,888
9.2%For more information regarding the value of a property, please contact us for a free consultation.
3 Beds
2.5 Baths
1,850 SqFt
SOLD DATE : 08/25/2020
Key Details
Sold Price $710,000
Property Type Single Family Home
Sub Type Single Family Residence
Listing Status Sold
Purchase Type For Sale
Square Footage 1,850 sqft
Price per Sqft $383
MLS Listing ID 72686724
Sold Date 08/25/20
Style Cape, Bungalow
Bedrooms 3
Full Baths 2
Half Baths 1
HOA Y/N false
Year Built 1905
Annual Tax Amount $6,461
Tax Year 2020
Lot Size 4,356 Sqft
Acres 0.1
Property Sub-Type Single Family Residence
Property Description
Just imagine every day LOVING your home!! That is the feeling you will have the moment you step foot across the threshold of this sweet 1920's bungalow/cape style stucco stunner! Your eyes will adorn the natural gumwood tone coffered ceilings, beautiful moldings, staircase & millwork. Feel the volume of space with the high ceilings, and oversize double hung windows with gleaming hardwood floors. A dining room just waiting to host family & friends. Then wait... you may just begin to weep when you behold the absolutely beautiful modern and chic chef's kitchen w/peninsula, striking counter tops & monochrome tiled back-splash. Cozy up with morning coffee & your ipad in the sun-splashed family room with fireplace & bay window. Upstairs you will discover 3 very good size bedrooms. Then when you didn't think it could get any better you open the door into the AMAZING, yes AMAZING FULL bathroom w/soaking tub & oversize glass enclosed shower w/infinity drain. Gym space & playroom in LL.
Location
State MA
County Norfolk
Zoning RES
Direction Take Blue Hills Parkway to #196 corner of West and Blue Hills Parkway
Rooms
Family Room Flooring - Hardwood, Window(s) - Bay/Bow/Box, Cable Hookup, Exterior Access, Open Floorplan, Lighting - Sconce, Lighting - Overhead
Basement Full, Partially Finished, Interior Entry, Bulkhead, Concrete, Unfinished
Primary Bedroom Level Second
Dining Room Coffered Ceiling(s), Closet/Cabinets - Custom Built, Flooring - Hardwood, Open Floorplan, Wainscoting, Lighting - Overhead
Kitchen Flooring - Hardwood, Countertops - Stone/Granite/Solid, Breakfast Bar / Nook, Cabinets - Upgraded, Exterior Access, Open Floorplan, Remodeled, Stainless Steel Appliances, Peninsula, Lighting - Pendant, Lighting - Overhead, Breezeway
Interior
Interior Features Coffered Ceiling(s), Closet, High Speed Internet Hookup, Open Floorplan, Lighting - Overhead, Crown Molding, Open Floor Plan, Walk-in Storage, Closet/Cabinets - Custom Built, Lighting - Sconce, Entry Hall, Bonus Room, Mud Room
Heating Baseboard, Hot Water, Natural Gas, Electric
Cooling Window Unit(s), 3 or More
Flooring Tile, Laminate, Hardwood, Flooring - Hardwood
Fireplaces Number 1
Fireplaces Type Family Room
Appliance Range, Dishwasher, Microwave, Range Hood, Gas Water Heater, Tank Water Heater, Plumbed For Ice Maker, Utility Connections for Gas Range, Utility Connections for Gas Oven, Utility Connections for Electric Dryer
Laundry In Basement
Exterior
Exterior Feature Rain Gutters
Garage Spaces 1.0
Community Features Public Transportation, Shopping, Pool, Tennis Court(s), Park, Walk/Jog Trails, Stable(s), Golf, Medical Facility, Laundromat, Conservation Area, Highway Access, House of Worship, Private School, Public School, T-Station, University, Sidewalks
Utilities Available for Gas Range, for Gas Oven, for Electric Dryer, Icemaker Connection
Roof Type Shingle
Total Parking Spaces 1
Garage Yes
Building
Lot Description Corner Lot, Level
Foundation Granite
Sewer Public Sewer
Water Public
Architectural Style Cape, Bungalow
Schools
Elementary Schools Tucker
Middle Schools Pierce
High Schools Milton
Others
Senior Community false
Acceptable Financing Contract
Listing Terms Contract
Read Less Info
Want to know what your home might be worth? Contact us for a FREE valuation!

Our team is ready to help you sell your home for the highest possible price ASAP
Bought with Brian Kitchens • Encore Realty
GET MORE INFORMATION
Broker | License ID: 068128
steven@whitehillestatesandhomes.com
48 Maple Manor Rd, Center Conway , New Hampshire, 03813, USA






