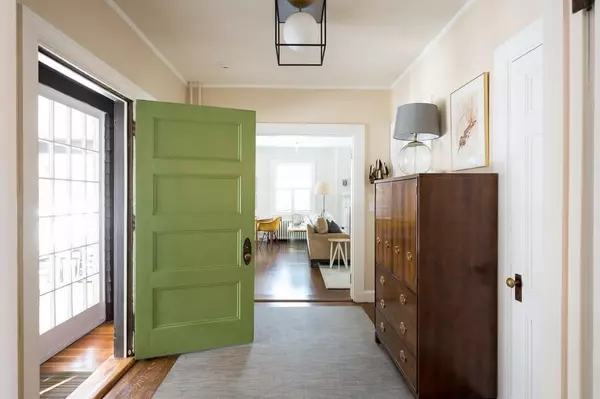$1,300,000
$1,349,000
3.6%For more information regarding the value of a property, please contact us for a free consultation.
4 Beds
2.5 Baths
3,953 SqFt
SOLD DATE : 08/21/2020
Key Details
Sold Price $1,300,000
Property Type Single Family Home
Sub Type Single Family Residence
Listing Status Sold
Purchase Type For Sale
Square Footage 3,953 sqft
Price per Sqft $328
MLS Listing ID 72673429
Sold Date 08/21/20
Style Shingle
Bedrooms 4
Full Baths 2
Half Baths 1
Year Built 1900
Annual Tax Amount $13,264
Tax Year 2020
Lot Size 0.430 Acres
Acres 0.43
Property Sub-Type Single Family Residence
Property Description
The space where you live could be and should be the place you love. 202 Reedsdale Rd, a shingle style beauty, beckons with an eyebrow window seemingly winking with amusement. Deeply felt and inspired choices abound. The most exquisite kitchen is custom from end to end in materials, inspiration and execution, with unexpected placement of picture windows, custom cabinetry, Sub-Zero and Wolf appliances. And everywhere, the lighting! I so want them all. Spot for a home office is tucked away. A window seat halfway up the stair hall will make you want to stop and stay a while. 4 large bedrooms each with a unique style. The master suite is the perfect hideaway with walk-in closet and designer bath complete with steam shower, gorgeous tile and double sink vanity. New windows, new roof, central air-conditioning, gas heat. Stone terrace melds into the level fenced yard. Well-placed in proximity to Milton Academy and Milton Hospital, this home has an old soul but is still so fresh and young.
Location
State MA
County Norfolk
Zoning RC
Direction Canton Ave to Reedsdale Rd
Rooms
Family Room Flooring - Hardwood, Lighting - Overhead
Basement Full, Interior Entry, Bulkhead, Concrete, Unfinished
Primary Bedroom Level Second
Dining Room Flooring - Hardwood, French Doors, Chair Rail, Lighting - Sconce, Crown Molding
Kitchen Closet/Cabinets - Custom Built, Flooring - Hardwood, Window(s) - Picture, Countertops - Stone/Granite/Solid, Kitchen Island, Recessed Lighting, Remodeled, Wine Chiller
Interior
Interior Features Closet/Cabinets - Custom Built, Office, Wired for Sound
Heating Baseboard, Hot Water, Radiant, Natural Gas
Cooling Central Air, Dual
Flooring Hardwood, Flooring - Hardwood
Fireplaces Number 3
Fireplaces Type Dining Room, Living Room, Master Bedroom
Appliance Range, Oven, Dishwasher, Microwave, Refrigerator, Washer, Dryer, Gas Water Heater, Plumbed For Ice Maker, Utility Connections for Gas Range, Utility Connections for Electric Oven, Utility Connections for Gas Dryer
Laundry Closet/Cabinets - Custom Built, Flooring - Hardwood, Gas Dryer Hookup, Recessed Lighting, Remodeled, Wainscoting, Washer Hookup, First Floor
Exterior
Exterior Feature Sprinkler System
Fence Fenced
Community Features Public Transportation, Park, Walk/Jog Trails, Golf, Medical Facility, Private School, Public School, Sidewalks
Utilities Available for Gas Range, for Electric Oven, for Gas Dryer, Washer Hookup, Icemaker Connection
Roof Type Shingle
Total Parking Spaces 4
Garage No
Building
Lot Description Level
Foundation Granite
Sewer Public Sewer
Water Public
Architectural Style Shingle
Read Less Info
Want to know what your home might be worth? Contact us for a FREE valuation!

Our team is ready to help you sell your home for the highest possible price ASAP
Bought with Mikel Defrancesco • William Raveis R.E. & Home Services
GET MORE INFORMATION
Broker | License ID: 068128
steven@whitehillestatesandhomes.com
48 Maple Manor Rd, Center Conway , New Hampshire, 03813, USA






