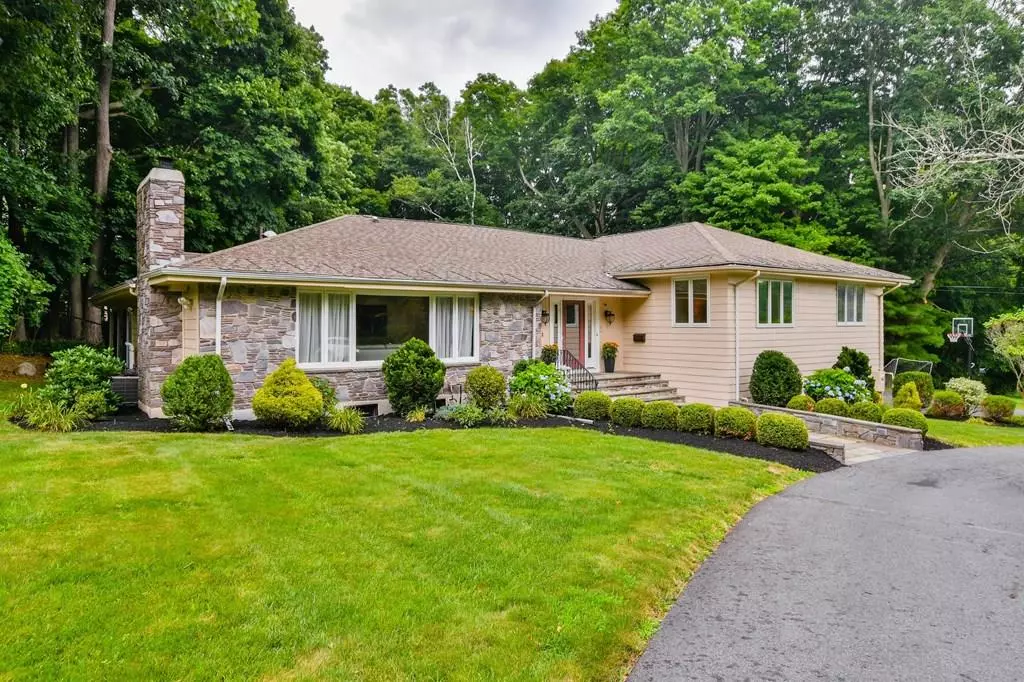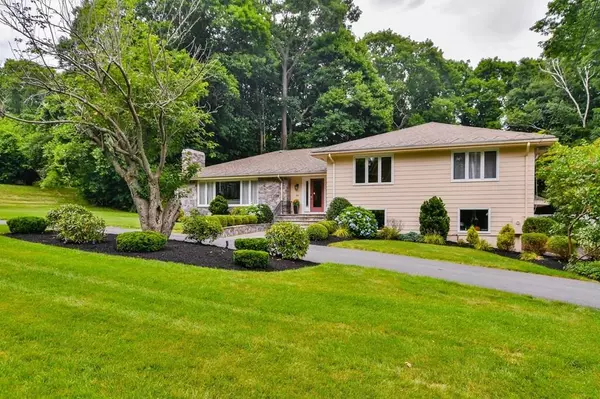$1,200,000
$1,090,000
10.1%For more information regarding the value of a property, please contact us for a free consultation.
4 Beds
3 Baths
3,438 SqFt
SOLD DATE : 08/20/2020
Key Details
Sold Price $1,200,000
Property Type Single Family Home
Sub Type Single Family Residence
Listing Status Sold
Purchase Type For Sale
Square Footage 3,438 sqft
Price per Sqft $349
MLS Listing ID 72696212
Sold Date 08/20/20
Style Contemporary
Bedrooms 4
Full Baths 3
Year Built 1966
Annual Tax Amount $13,073
Tax Year 2020
Lot Size 0.930 Acres
Acres 0.93
Property Sub-Type Single Family Residence
Property Description
Stretch out your summer in this sleek split in one of Milton's tucked away yet centrally located neighborhoods. The subtle exterior will have you pleasantly surprised when you step inside to plentiful space & many updates! A stone wall gas fireplace & oversized picture window are the striking focal points of the mid-century modern living room with open flow dining area. The kitchen is well-designed w/center island for prep, storage galore & high-end appliances. A versatile den can be purposed to your liking w/space for a home office, TV, or first floor playroom. Four spacious bedrooms are well placed for quiet spaces. The master suite features a master bath w/tiled steam shower, dual vanity & heated floor. Take in the beautiful yard, inground pool & outdoor entertaining areas from the 3 season porch. A lower level walkout is party central & has easy access to additional storage/finish space potential and the 2 car garage. Make a visit to 44 Barbara Lane and love where you live!
Location
State MA
County Norfolk
Zoning RA
Direction Canton Ave to Robbins St to Alfred Rd to Barbara Ln
Rooms
Family Room Flooring - Hardwood
Basement Full, Partially Finished, Walk-Out Access, Interior Entry, Garage Access, Sump Pump
Primary Bedroom Level First
Dining Room Flooring - Hardwood, Open Floorplan, Slider
Kitchen Flooring - Laminate, Countertops - Stone/Granite/Solid, Kitchen Island, Recessed Lighting, Stainless Steel Appliances, Gas Stove, Lighting - Pendant
Interior
Interior Features Slider, Ceiling Fan(s), Game Room, Sun Room, Wired for Sound
Heating Forced Air, Electric Baseboard, Natural Gas
Cooling Central Air
Flooring Wood, Tile, Laminate, Stone / Slate, Flooring - Stone/Ceramic Tile
Fireplaces Number 1
Fireplaces Type Living Room
Appliance Range, Oven, Dishwasher, Disposal, Refrigerator, Freezer, Gas Water Heater, Tank Water Heaterless, Utility Connections for Gas Range, Utility Connections for Electric Dryer
Laundry First Floor
Exterior
Garage Spaces 2.0
Fence Fenced/Enclosed, Fenced
Pool In Ground
Community Features Conservation Area, Highway Access, Private School, Public School
Utilities Available for Gas Range, for Electric Dryer
Roof Type Shingle
Total Parking Spaces 6
Garage Yes
Private Pool true
Building
Foundation Concrete Perimeter
Sewer Public Sewer
Water Public
Architectural Style Contemporary
Schools
Middle Schools Pierce
High Schools Mhs
Read Less Info
Want to know what your home might be worth? Contact us for a FREE valuation!

Our team is ready to help you sell your home for the highest possible price ASAP
Bought with Mary Beth Grant • Coldwell Banker Residential Brokerage - Milton - Adams St.
GET MORE INFORMATION
Broker | License ID: 068128
steven@whitehillestatesandhomes.com
48 Maple Manor Rd, Center Conway , New Hampshire, 03813, USA






