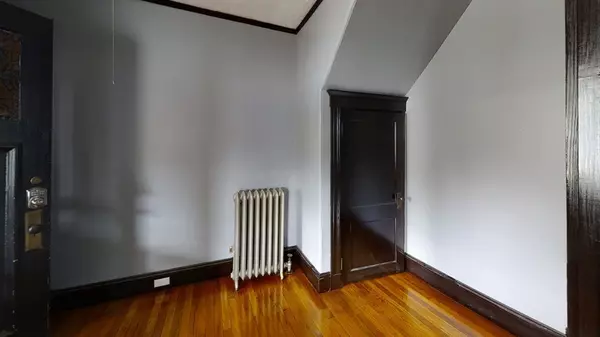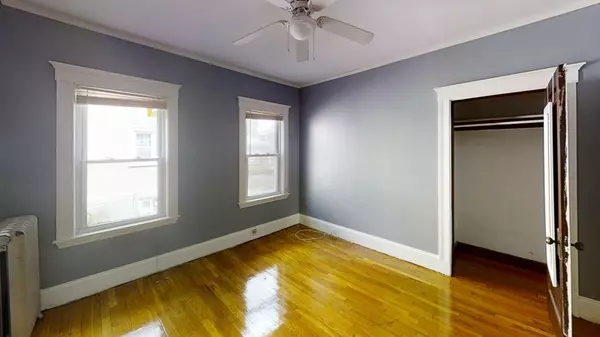$660,000
$660,000
For more information regarding the value of a property, please contact us for a free consultation.
4 Beds
3 Baths
2,384 SqFt
SOLD DATE : 08/17/2020
Key Details
Sold Price $660,000
Property Type Multi-Family
Sub Type 2 Family - 2 Units Up/Down
Listing Status Sold
Purchase Type For Sale
Square Footage 2,384 sqft
Price per Sqft $276
MLS Listing ID 72667630
Sold Date 08/17/20
Bedrooms 4
Full Baths 3
Year Built 1924
Annual Tax Amount $7,198
Tax Year 2020
Lot Size 4,356 Sqft
Acres 0.1
Property Sub-Type 2 Family - 2 Units Up/Down
Property Description
Prime investment property or fantastic owner-occupied two-family available in desirable Milton. Each unit has 2 bedrooms, 1 bathroom, a sundrenched living room that flows right into the dining room. The 2nd floor has a sunroom for relaxing in these upcoming summer days. Beautiful hardwood floors throughout. Storage in each unit will not be a problem in this property and you'll be amazed at the size of the basement which has washer & dryer hook up and a bonus full bathroom. If you need more the unfinished basement may provide future expansion. There's ample off-street parking in the rear of the building large enough to fit 4 cars. The home's proximity to Boston makes it a great commuter location with easy access to public transportation & highways. You don't want to miss this beauty! Brook Road is priced to sell so bring your offers to this seller!
Location
State MA
County Norfolk
Area Blue Hills
Zoning RC
Direction GPS
Rooms
Basement Full, Walk-Out Access, Interior Entry, Concrete, Unfinished
Interior
Interior Features Unit 1 Rooms(Living Room, Dining Room, Kitchen), Unit 2 Rooms(Living Room, Dining Room, Kitchen, Sunroom)
Flooring Hardwood
Appliance Unit 1(Range, Refrigerator), Oil Water Heater, Utility Connections for Gas Range
Laundry Laundry Room
Exterior
Community Features Public Transportation, Shopping, Park, Walk/Jog Trails, Laundromat, Highway Access, House of Worship, Private School, Public School, T-Station
Utilities Available for Gas Range
Roof Type Shingle
Total Parking Spaces 4
Garage No
Building
Lot Description Corner Lot
Story 3
Foundation Concrete Perimeter
Sewer Public Sewer
Water Public
Others
Senior Community false
Read Less Info
Want to know what your home might be worth? Contact us for a FREE valuation!

Our team is ready to help you sell your home for the highest possible price ASAP
Bought with Melissa Eyles • Keller Williams Realty
GET MORE INFORMATION
Broker | License ID: 068128
steven@whitehillestatesandhomes.com
48 Maple Manor Rd, Center Conway , New Hampshire, 03813, USA






