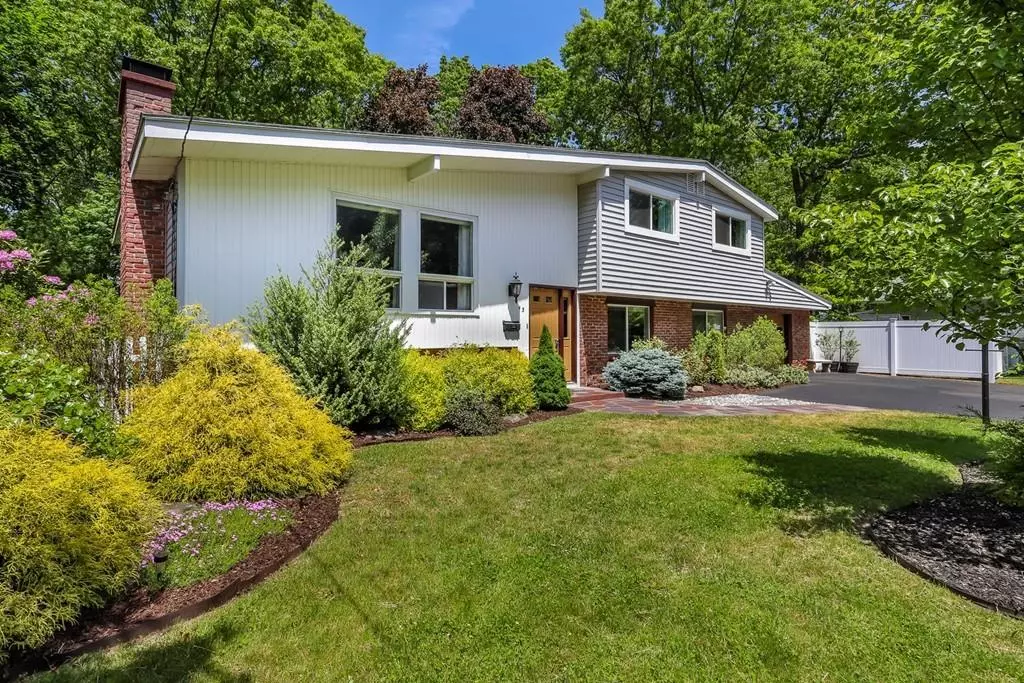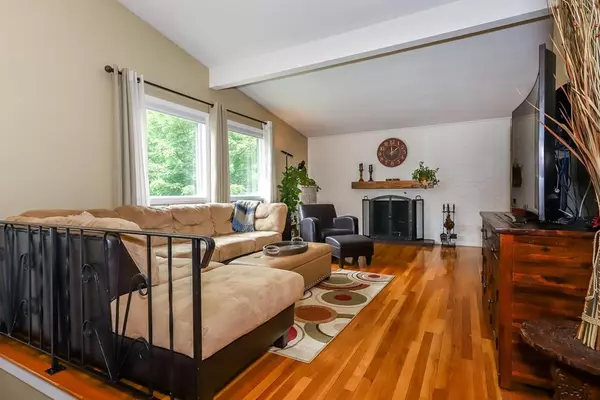$600,000
$624,900
4.0%For more information regarding the value of a property, please contact us for a free consultation.
3 Beds
3 Baths
2,232 SqFt
SOLD DATE : 08/17/2020
Key Details
Sold Price $600,000
Property Type Single Family Home
Sub Type Single Family Residence
Listing Status Sold
Purchase Type For Sale
Square Footage 2,232 sqft
Price per Sqft $268
MLS Listing ID 72666761
Sold Date 08/17/20
Style Contemporary
Bedrooms 3
Full Baths 3
HOA Y/N false
Year Built 1960
Annual Tax Amount $9,276
Tax Year 2020
Lot Size 1.020 Acres
Acres 1.02
Property Sub-Type Single Family Residence
Property Description
If you are looking for a fully updated & flawlessly maintained home within an established neighborhood and in close proximity to an award winning school, you just landed on the perfect place! This multi-level contemporary home features updated systems & details that make you smile. Mood under cabinet lighting, touch-on kitchen faucet, smart thermostats, whole-house water filter & more! Open entryway leads to a first level w/ family room/hangout area, spacious bedroom & full bath. The laundry room & mudroom off the attached garage completes this floor. Second level w/ updated granite kitchen & modern appliances, living rm & dining area w/ french doors leading to a gorgeous 3 season room overlooking an expansive composite deck w/ multiple outdoor entertainment areas where you can enjoy the level, manicured & private fenced yard. Third level with master bed/bath, third bedroom & full bath. Partially finished basement with exercise area/playroom. This home is ready to be enjoyed!!
Location
State MA
County Norfolk
Zoning 0050
Direction use google maps
Rooms
Basement Partial, Partially Finished
Primary Bedroom Level Third
Interior
Interior Features Game Room
Heating Central, Natural Gas
Cooling Central Air
Flooring Tile, Carpet, Hardwood, Other
Fireplaces Number 1
Appliance Range, Refrigerator, Washer, Dryer, Gas Water Heater, Utility Connections for Gas Range, Utility Connections for Gas Dryer
Laundry First Floor
Exterior
Garage Spaces 1.0
Community Features Tennis Court(s), Park, Walk/Jog Trails, House of Worship, Public School
Utilities Available for Gas Range, for Gas Dryer
Roof Type Shingle
Total Parking Spaces 3
Garage Yes
Building
Lot Description Wooded
Foundation Concrete Perimeter
Sewer Public Sewer, Private Sewer
Water Public
Architectural Style Contemporary
Schools
Elementary Schools East Elementary
Middle Schools Sharon Middle
High Schools Sharon High
Others
Acceptable Financing Contract
Listing Terms Contract
Read Less Info
Want to know what your home might be worth? Contact us for a FREE valuation!

Our team is ready to help you sell your home for the highest possible price ASAP
Bought with Barbara Stein Miller • Coldwell Banker Residential Brokerage - Sharon
GET MORE INFORMATION
Broker | License ID: 068128
steven@whitehillestatesandhomes.com
48 Maple Manor Rd, Center Conway , New Hampshire, 03813, USA






