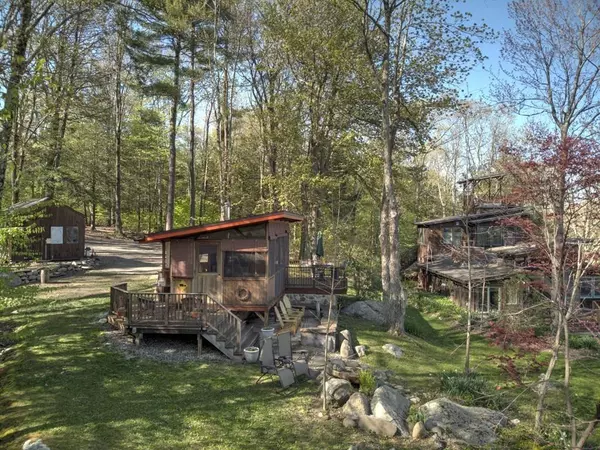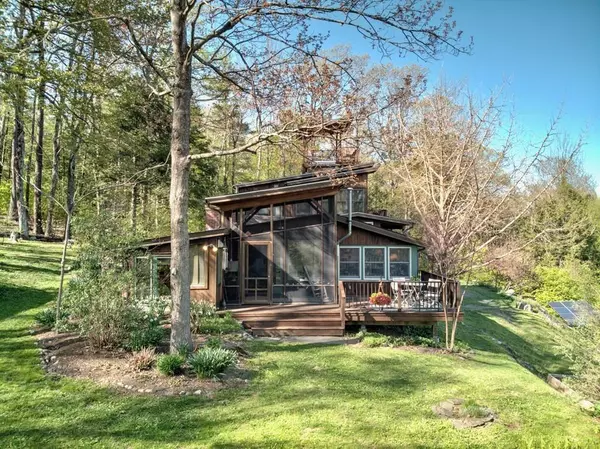$1,120,000
$1,250,000
10.4%For more information regarding the value of a property, please contact us for a free consultation.
3 Beds
4 Baths
2,838 SqFt
SOLD DATE : 09/01/2020
Key Details
Sold Price $1,120,000
Property Type Single Family Home
Sub Type Single Family Residence
Listing Status Sold
Purchase Type For Sale
Square Footage 2,838 sqft
Price per Sqft $394
MLS Listing ID 72663736
Sold Date 09/01/20
Style Contemporary, Other (See Remarks)
Bedrooms 3
Full Baths 4
HOA Y/N false
Year Built 1928
Annual Tax Amount $8,478
Tax Year 2020
Lot Size 93.900 Acres
Acres 93.9
Property Sub-Type Single Family Residence
Property Description
A unique home & beloved gathering place for writers, artists, & others seeking the peace of the countryside, Patchwork Farm Retreat comprises a main house w/ 3 separate living areas & 4 detached studios, set on 90+ acres of hardwood forest w/ a 40-mile view over the Holyoke Range.Outstanding craftsmanship & exquisite details throughout the original home and major 2008 addition, including floors of ash, birch, beech, cherry & maple from the property. First floor features a large living/dining area, screened porch, private deck, library, and bedroom with balcony. Upstairs is an en-suite bedroom, study, private entrance & cupola. Walkout lower level with private entrance includes a built-in kitchenette, en suite bedroom and lots of light. A perfect intergenerational home, a 4-stop elevator services all floors from an attached 2-car garage.Step outside to an elegant screened pavilion, miles of groomed trails & a private pond. All this just minutes from Northampton & I-91.
Location
State MA
County Hampshire
Zoning RES/COM/AG
Direction Near Westhampton/Chesterfield town line
Rooms
Basement Full, Finished, Walk-Out Access, Interior Entry, Garage Access
Dining Room Flooring - Hardwood, Open Floorplan
Kitchen Flooring - Wood, Gas Stove
Interior
Interior Features Closet - Walk-in, Closet, Bathroom - With Tub
Heating Propane, Wood
Cooling Central Air
Flooring Tile, Hardwood, Flooring - Hardwood, Flooring - Stone/Ceramic Tile
Fireplaces Number 1
Fireplaces Type Living Room
Appliance Range, Refrigerator, Washer, Dryer, Propane Water Heater, Tank Water Heater, Utility Connections for Gas Range, Utility Connections for Electric Oven, Utility Connections for Electric Dryer
Exterior
Exterior Feature Balcony, Rain Gutters, Storage, Garden, Stone Wall, Other
Garage Spaces 2.0
Community Features Walk/Jog Trails, Conservation Area, House of Worship, Public School, University
Utilities Available for Gas Range, for Electric Oven, for Electric Dryer, Generator Connection
View Y/N Yes
View Scenic View(s)
Roof Type Shingle
Total Parking Spaces 10
Garage Yes
Building
Lot Description Wooded, Sloped
Foundation Concrete Perimeter, Block, Brick/Mortar
Sewer Private Sewer
Water Private
Architectural Style Contemporary, Other (See Remarks)
Others
Senior Community false
Read Less Info
Want to know what your home might be worth? Contact us for a FREE valuation!

Our team is ready to help you sell your home for the highest possible price ASAP
Bought with Anne M. Young • Maple and Main Realty, LLC
GET MORE INFORMATION
Broker | License ID: 068128
steven@whitehillestatesandhomes.com
48 Maple Manor Rd, Center Conway , New Hampshire, 03813, USA






