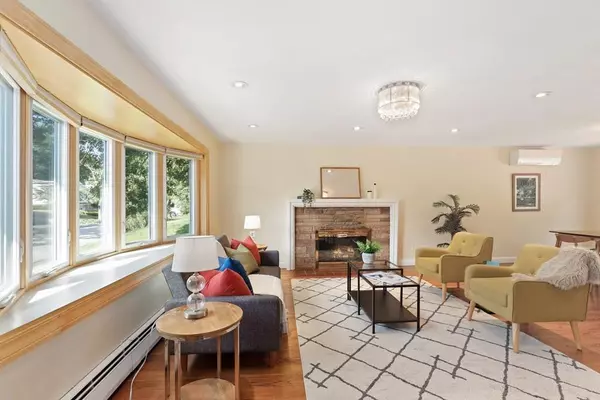$859,000
$859,000
For more information regarding the value of a property, please contact us for a free consultation.
3 Beds
2 Baths
1,839 SqFt
SOLD DATE : 08/31/2020
Key Details
Sold Price $859,000
Property Type Single Family Home
Sub Type Single Family Residence
Listing Status Sold
Purchase Type For Sale
Square Footage 1,839 sqft
Price per Sqft $467
MLS Listing ID 72656760
Sold Date 08/31/20
Style Ranch
Bedrooms 3
Full Baths 2
Year Built 1957
Annual Tax Amount $8,094
Tax Year 2020
Lot Size 8,276 Sqft
Acres 0.19
Property Sub-Type Single Family Residence
Property Description
More than 100k worth of updates! Countless quality renovations with minute attention to details. Hard to find spacious, bright ranch in fabulous location. First floor offers gracious living room with fireplace, three spacious bedrooms and full updated bathroom along with gleaming hardwood floors and spacious kitchen. Lower level includes family room, laundry and additional updated full bath. Newly installed roof. One of the rare houses with two car garage spacious enough to fit in two full size SUVs with additional storage. Walk to Bishop Elementary school and enjoy everything East Arlington has to offer. Close to MBTA (350), Commuter Rail and all major roads (Rt 3, 60, 16 AND Rt 2).
Location
State MA
County Middlesex
Zoning R1
Direction Rte-3 - Mystic St. to College Ave.
Rooms
Family Room Flooring - Stone/Ceramic Tile, Exterior Access
Basement Full, Finished, Walk-Out Access, Garage Access
Primary Bedroom Level First
Dining Room Flooring - Hardwood, Deck - Exterior
Kitchen Ceiling Fan(s), Stainless Steel Appliances
Interior
Interior Features Finish - Sheetrock
Heating Baseboard, Oil
Cooling Ductless, Whole House Fan
Fireplaces Number 2
Fireplaces Type Family Room, Living Room
Appliance Disposal, Countertop Range, ENERGY STAR Qualified Refrigerator, ENERGY STAR Qualified Dryer, ENERGY STAR Qualified Dishwasher, ENERGY STAR Qualified Washer, Range Hood, Cooktop, Instant Hot Water, Oven - ENERGY STAR, Oil Water Heater
Laundry In Basement
Exterior
Exterior Feature Balcony, Rain Gutters
Garage Spaces 2.0
Community Features Public Transportation, Shopping, Pool, Tennis Court(s), Park, Medical Facility, Laundromat, Highway Access, House of Worship, Private School, Public School, T-Station, University, Sidewalks
Roof Type Shingle
Total Parking Spaces 2
Garage Yes
Building
Foundation Concrete Perimeter
Sewer Public Sewer
Water Public
Architectural Style Ranch
Schools
Elementary Schools Bishop
Middle Schools Ottoson
High Schools Arlington
Read Less Info
Want to know what your home might be worth? Contact us for a FREE valuation!

Our team is ready to help you sell your home for the highest possible price ASAP
Bought with William Copithorne • Sweeney & OConnell
GET MORE INFORMATION
Broker | License ID: 068128
steven@whitehillestatesandhomes.com
48 Maple Manor Rd, Center Conway , New Hampshire, 03813, USA






