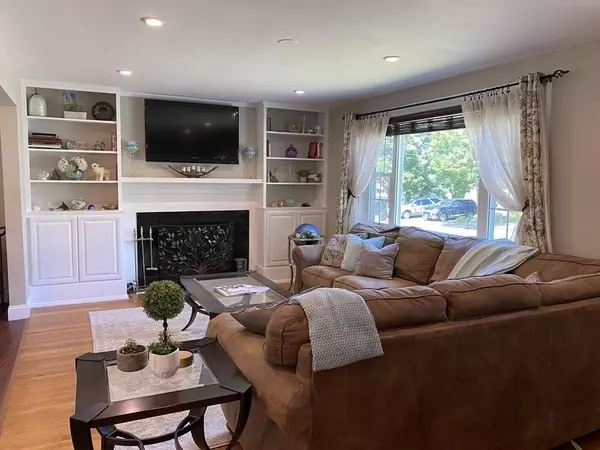$512,000
$490,000
4.5%For more information regarding the value of a property, please contact us for a free consultation.
3 Beds
1 Bath
1,246 SqFt
SOLD DATE : 08/28/2020
Key Details
Sold Price $512,000
Property Type Single Family Home
Sub Type Single Family Residence
Listing Status Sold
Purchase Type For Sale
Square Footage 1,246 sqft
Price per Sqft $410
MLS Listing ID 72692371
Sold Date 08/28/20
Style Ranch
Bedrooms 3
Full Baths 1
HOA Y/N false
Year Built 1958
Annual Tax Amount $5,076
Tax Year 2020
Lot Size 7,840 Sqft
Acres 0.18
Property Sub-Type Single Family Residence
Property Description
This Centerville Ranch features an updated and open-concept floor plan, a newly updated kitchen with granite counter-tops, newer cabinets, breakfast bar, and hardwood floors throughout. The large master bedroom has built-in his/her closet space. Step out of your dining room into the large, fenced-in backyard which features a new deck, and a screened room for additional entertainment space. The finished basement offers an optional 3rd bedroom, a large family room, laundry room, and utility room for even more storage space. Whether you're downsizing or moving into your forever home, this house is a must-see! COVID-19 Procedures will be followed. All visitors must have a face mask/covering, gloves are required and will be provided for you. Open House visitors will be limited to small groups, touring one group at a time.
Location
State MA
County Essex
Area Centerville (Bvly)
Zoning R15
Direction GPS
Rooms
Basement Full, Partially Finished
Primary Bedroom Level First
Dining Room Flooring - Hardwood, Balcony / Deck, Open Floorplan, Recessed Lighting
Kitchen Dining Area, Balcony / Deck, Countertops - Stone/Granite/Solid, Open Floorplan, Recessed Lighting, Remodeled, Peninsula, Lighting - Pendant
Interior
Heating Baseboard, Oil
Cooling Window Unit(s)
Flooring Wood, Laminate
Fireplaces Number 1
Fireplaces Type Living Room
Appliance Oil Water Heater
Exterior
Fence Fenced/Enclosed
Community Features Shopping, Park, Walk/Jog Trails, Golf, Medical Facility, Highway Access, House of Worship, University
Roof Type Shingle
Total Parking Spaces 4
Garage No
Building
Lot Description Level
Foundation Concrete Perimeter
Sewer Public Sewer
Water Public
Architectural Style Ranch
Others
Acceptable Financing Contract
Listing Terms Contract
Read Less Info
Want to know what your home might be worth? Contact us for a FREE valuation!

Our team is ready to help you sell your home for the highest possible price ASAP
Bought with Brian Ortins • eXp Realty
GET MORE INFORMATION
Broker | License ID: 068128
steven@whitehillestatesandhomes.com
48 Maple Manor Rd, Center Conway , New Hampshire, 03813, USA






