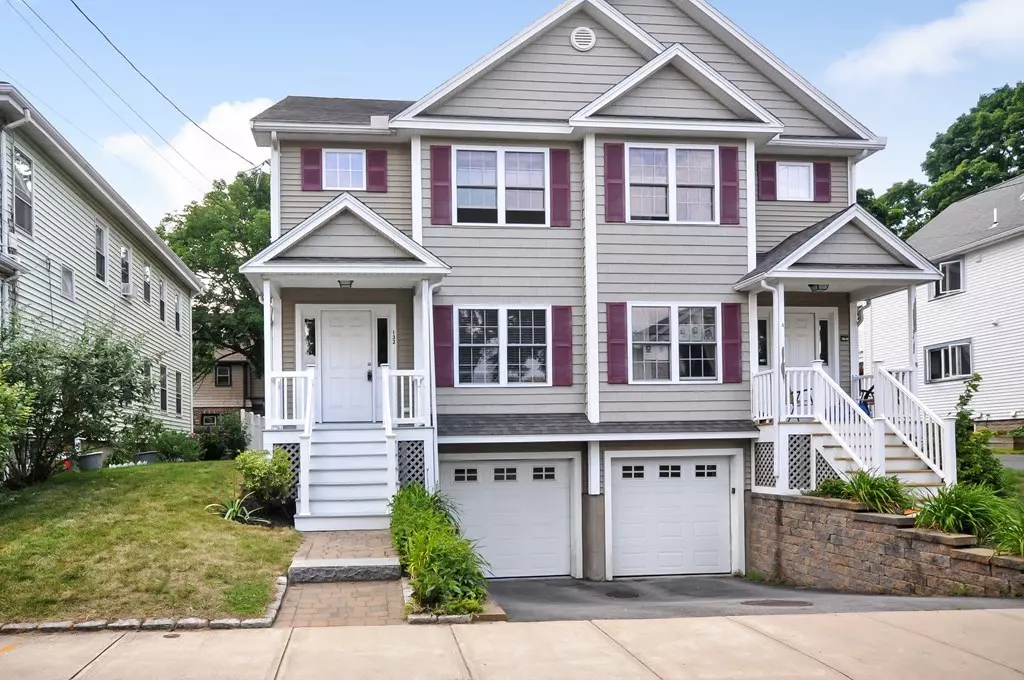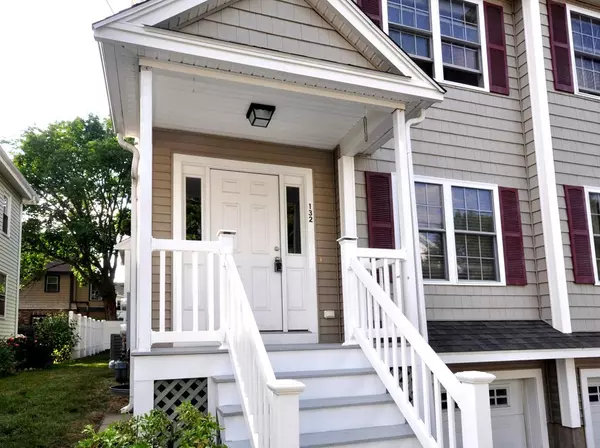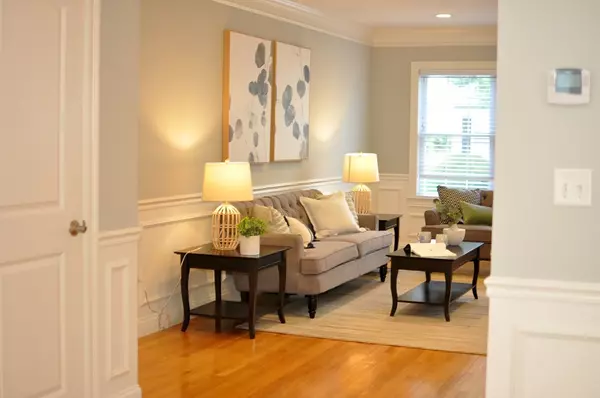$940,000
$895,000
5.0%For more information regarding the value of a property, please contact us for a free consultation.
3 Beds
2.5 Baths
2,072 SqFt
SOLD DATE : 08/28/2020
Key Details
Sold Price $940,000
Property Type Condo
Sub Type Condominium
Listing Status Sold
Purchase Type For Sale
Square Footage 2,072 sqft
Price per Sqft $453
MLS Listing ID 72687267
Sold Date 08/28/20
Bedrooms 3
Full Baths 2
Half Baths 1
HOA Y/N true
Year Built 2010
Annual Tax Amount $8,916
Tax Year 2020
Property Sub-Type Condominium
Property Description
Wonderful almost new townhome conveniently situated between Arlington Center & West Medford, & close to Mystic Lakes! You can enjoy all the shops, restaurants & conveniences of these sought-after locations, and the solace & recreation of the Lakes! Welcome home to this 3+ bed, 2.5 bath with 2000+sq/ft of living space that exudes class and style. Hardwood floors, detailed moldings, and high ceilings add to the spacious and airy feel. Open floorplan flows nicely from the comfortable living room, perfect place to sit back and enjoy the gas fireplace into the kitchen which features large island, ceiling height cabinets, S/S appliances, granite counters and stylish fixtures and dining area. The bedrooms are spacious with great closet space, master suite w/ jacuzzi tub, and a bonus 3rd floor flex space for a family-room, workout space, office or addition bedroom. The semi-private yard & 2-car garage round out the must-have features and makes this a favorite on your home-search list!
Location
State MA
County Middlesex
Zoning R2
Direction Mystic Valley Parkway to Webster St
Rooms
Family Room Flooring - Hardwood, Recessed Lighting, Lighting - Overhead
Primary Bedroom Level Second
Dining Room Flooring - Hardwood, Lighting - Overhead
Kitchen Flooring - Hardwood, Pantry, Countertops - Stone/Granite/Solid, Kitchen Island, Open Floorplan, Recessed Lighting, Slider, Stainless Steel Appliances, Gas Stove, Lighting - Pendant
Interior
Heating Central, Natural Gas
Cooling Central Air
Flooring Tile, Hardwood
Fireplaces Number 1
Appliance Range, Dishwasher, Disposal, Microwave, Refrigerator, Washer, Dryer, Gas Water Heater, Tank Water Heaterless, Utility Connections for Gas Range
Laundry Second Floor, In Unit
Exterior
Garage Spaces 2.0
Community Features Public Transportation, Walk/Jog Trails, T-Station
Utilities Available for Gas Range
Roof Type Shingle
Total Parking Spaces 1
Garage Yes
Building
Story 3
Sewer Public Sewer
Water Public
Schools
Elementary Schools Thompson
Middle Schools Ottoson
High Schools Ahs
Others
Pets Allowed Breed Restrictions
Read Less Info
Want to know what your home might be worth? Contact us for a FREE valuation!

Our team is ready to help you sell your home for the highest possible price ASAP
Bought with Patsy Whitney • William Raveis R.E. & Home Services
GET MORE INFORMATION
Broker | License ID: 068128
steven@whitehillestatesandhomes.com
48 Maple Manor Rd, Center Conway , New Hampshire, 03813, USA






