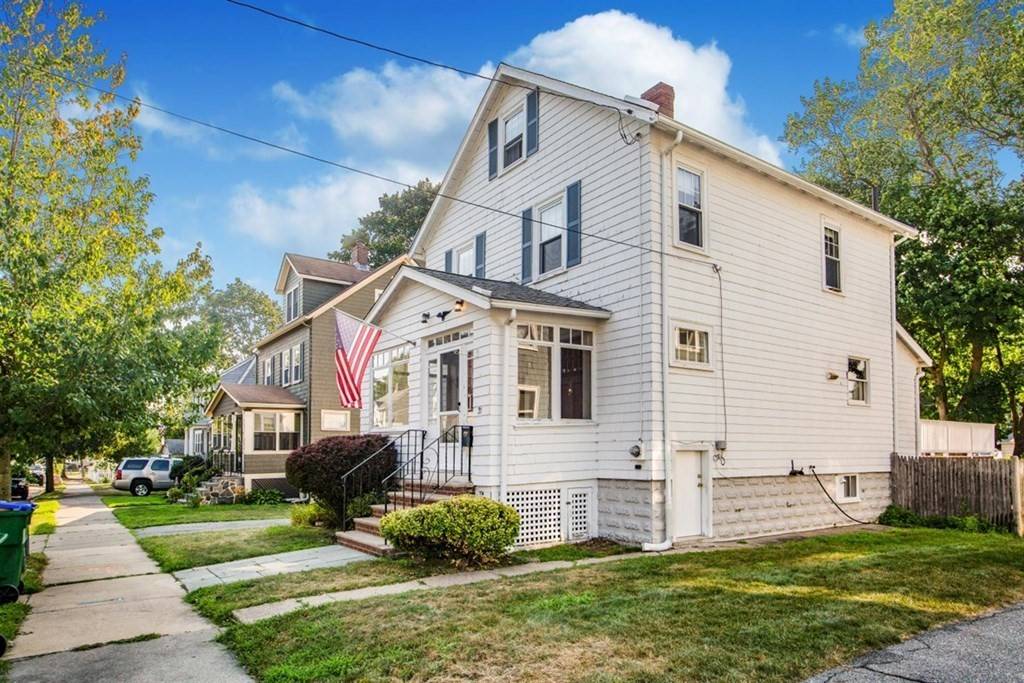$650,000
$599,999
8.3%For more information regarding the value of a property, please contact us for a free consultation.
3 Beds
1 Bath
1,308 SqFt
SOLD DATE : 09/16/2020
Key Details
Sold Price $650,000
Property Type Single Family Home
Sub Type Single Family Residence
Listing Status Sold
Purchase Type For Sale
Square Footage 1,308 sqft
Price per Sqft $496
MLS Listing ID 72708926
Sold Date 09/16/20
Style Colonial
Bedrooms 3
Full Baths 1
Year Built 1930
Annual Tax Amount $5,914
Tax Year 2020
Lot Size 6,098 Sqft
Acres 0.14
Property Sub-Type Single Family Residence
Property Description
Offer Accepted -Open Houses Cancelled! All aboard on this Charming West Medford 3 bedroom single family. Fabulous opportunity and location sitting on a 6K+ lot. Close by to the Commuter Rail, trendy restaurants, and parks. Add your finishes while the market builds your equity. Well cared for 2nd owner home with generous sized rooms. Mini-Split ductless cools the 1st Floor and is great for entertaining in the FP Living Room and Formal Dining Room with Hdwd flrs. Large Eat in Kitchen with gas Stove opens to a beautiful deck overlooking the private back yard. 3 good sized bedrooms and full bath on the second floor. Full walk up attic perfect for extra storage or possible expansion for a master suite. Clean/Dry Basement with laundry and more room to add extra living area. Outdoor space features 1 car garage, Deck, 3 season front porch, and fenced in yard which all make for a great opportunity to live in Medford's most sought after locations!
Location
State MA
County Middlesex
Area West Medford
Zoning SF-1
Direction Playstead Rd to Osborne
Rooms
Basement Full, Walk-Out Access, Sump Pump, Concrete, Unfinished
Primary Bedroom Level Second
Interior
Heating Steam, Oil
Cooling Ductless
Flooring Hardwood
Fireplaces Number 1
Appliance Dishwasher, Refrigerator, Oil Water Heater, Utility Connections for Gas Oven, Utility Connections for Electric Dryer
Laundry In Basement, Washer Hookup
Exterior
Garage Spaces 1.0
Fence Fenced/Enclosed
Community Features Public Transportation, Tennis Court(s), Park, T-Station, University
Utilities Available for Gas Oven, for Electric Dryer, Washer Hookup
Roof Type Shingle
Total Parking Spaces 3
Garage Yes
Building
Foundation Block
Sewer Public Sewer
Water Public
Architectural Style Colonial
Schools
High Schools Medford High
Read Less Info
Want to know what your home might be worth? Contact us for a FREE valuation!

Our team is ready to help you sell your home for the highest possible price ASAP
Bought with Ellen Sullivan • Coldwell Banker Residential Brokerage - Belmont
GET MORE INFORMATION
Broker | License ID: 068128
steven@whitehillestatesandhomes.com
48 Maple Manor Rd, Center Conway , New Hampshire, 03813, USA






