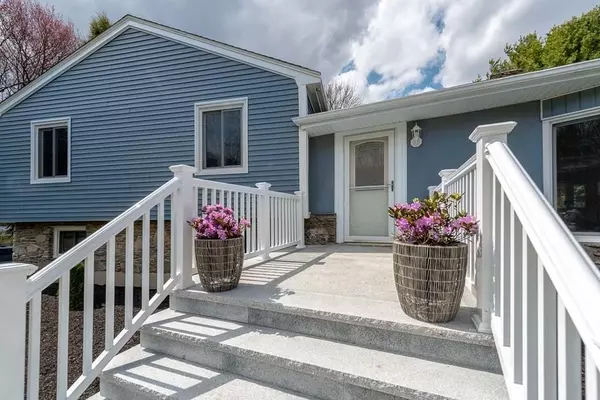$850,000
$889,000
4.4%For more information regarding the value of a property, please contact us for a free consultation.
4 Beds
3 Baths
2,642 SqFt
SOLD DATE : 09/04/2020
Key Details
Sold Price $850,000
Property Type Single Family Home
Sub Type Single Family Residence
Listing Status Sold
Purchase Type For Sale
Square Footage 2,642 sqft
Price per Sqft $321
MLS Listing ID 72645454
Sold Date 09/04/20
Bedrooms 4
Full Baths 3
Year Built 1952
Annual Tax Amount $6,176
Tax Year 2020
Lot Size 0.460 Acres
Acres 0.46
Property Sub-Type Single Family Residence
Property Description
Be the first to live in this newly renovated dream home set back on a lovely corner lot at the foot of the Blue Hills. You will be impressed with the exceptional quality design, craftsmanship and materials from the moment you enter into the gracious foyer. Perfect hardwood floors and natural light from the many windows in the elegant living room with marble fireplace and formal dining room. Stunning, all new yet classic white kitchen with quartz counters, stainless appliances and opens to back deck, expansive yard and patio. Features four very large bedrooms and three beautifully done baths. The corner master bedroom has double closets and a luxurious en -suite bath. The massive multi function family room with wood burning stone fireplace, is more space than you'll ever need and would be an inviting space for extended family or guests. Large dedicated laundry room. All new central heat and a/c, new roof.
Location
State MA
County Norfolk
Zoning RB
Direction Google map
Rooms
Family Room Flooring - Stone/Ceramic Tile, Window(s) - Bay/Bow/Box, Open Floorplan, Recessed Lighting, Remodeled
Basement Full, Finished, Walk-Out Access, Garage Access
Primary Bedroom Level Third
Dining Room Flooring - Hardwood, Window(s) - Bay/Bow/Box, Open Floorplan
Kitchen Flooring - Hardwood, Balcony / Deck, Countertops - Stone/Granite/Solid, Cabinets - Upgraded, Recessed Lighting, Remodeled, Gas Stove
Interior
Heating Forced Air, Natural Gas
Cooling Central Air
Fireplaces Number 2
Fireplaces Type Family Room, Living Room
Appliance Range, Dishwasher, Disposal, Refrigerator
Laundry Flooring - Stone/Ceramic Tile, First Floor
Exterior
Exterior Feature Stone Wall
Garage Spaces 2.0
Community Features Shopping, Park, Walk/Jog Trails, Bike Path, Conservation Area, House of Worship, Private School, Public School
Total Parking Spaces 6
Garage Yes
Building
Lot Description Corner Lot
Foundation Block
Sewer Public Sewer
Water Public
Read Less Info
Want to know what your home might be worth? Contact us for a FREE valuation!

Our team is ready to help you sell your home for the highest possible price ASAP
Bought with Kathy McLaughlin • William Raveis R.E. & Home Services
GET MORE INFORMATION
Broker | License ID: 068128
steven@whitehillestatesandhomes.com
48 Maple Manor Rd, Center Conway , New Hampshire, 03813, USA






