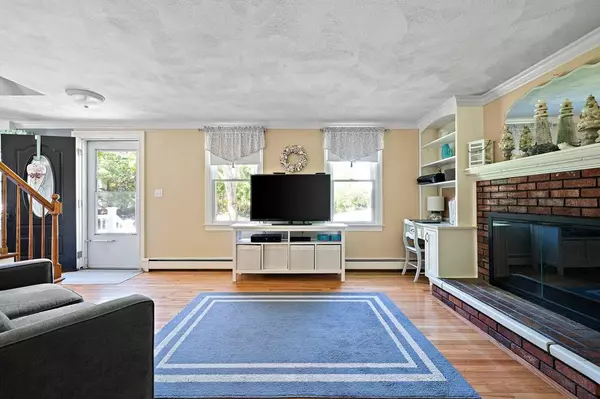$384,000
$364,000
5.5%For more information regarding the value of a property, please contact us for a free consultation.
3 Beds
1.5 Baths
1,344 SqFt
SOLD DATE : 09/18/2020
Key Details
Sold Price $384,000
Property Type Single Family Home
Sub Type Single Family Residence
Listing Status Sold
Purchase Type For Sale
Square Footage 1,344 sqft
Price per Sqft $285
Subdivision Kingsbridge Shores
MLS Listing ID 72684756
Sold Date 09/18/20
Style Cape
Bedrooms 3
Full Baths 1
Half Baths 1
HOA Y/N true
Year Built 1973
Annual Tax Amount $4,993
Tax Year 2020
Lot Size 0.420 Acres
Acres 0.42
Property Sub-Type Single Family Residence
Property Description
Welcome to desirable Kingsbridge Shores. A neighborhood with beach access and sticker parking available. Enjoy this open floor plan Cape. First floor features kitchen with stainless steel appliances, tile backsplash, island, crown molding, open to dining room area. Front to back living area features wood burning fireplace, custom built in cabinets, crown molding, wood floors and 1/2 bath with laundry. For your outdoor entertaining off the kitchen is a deck overlooking the fenced in backyard and a shed for extra storage. The basement has a finished room for an additional 244sf of living space. Updates include bathrooms, windows and exterior doors, boiler, kitchen tile backsplash and appliances, carpet and front siding. Convenient access to route 3, beaches, shopping, restaurants, and much more. Showing July 10th 4-6 by appointment only.
Location
State MA
County Plymouth
Zoning R25
Direction State Rd to Sharps Drive right on Burnside
Rooms
Basement Full, Partially Finished
Primary Bedroom Level Second
Dining Room Ceiling Fan(s), Flooring - Wood, Crown Molding
Kitchen Flooring - Stone/Ceramic Tile, Recessed Lighting
Interior
Heating Baseboard, Oil
Cooling None
Flooring Wood, Carpet
Fireplaces Number 1
Fireplaces Type Living Room
Appliance Range, Dishwasher, Oil Water Heater
Laundry First Floor
Exterior
Exterior Feature Storage
Community Features Shopping, Highway Access
Waterfront Description Beach Front, Beach Access, Ocean, 3/10 to 1/2 Mile To Beach
Roof Type Shingle
Total Parking Spaces 4
Garage No
Building
Lot Description Wooded
Foundation Concrete Perimeter
Sewer Inspection Required for Sale, Private Sewer
Water Public
Architectural Style Cape
Read Less Info
Want to know what your home might be worth? Contact us for a FREE valuation!

Our team is ready to help you sell your home for the highest possible price ASAP
Bought with Katy Landolfi • Century 21 American Properties
GET MORE INFORMATION
Broker | License ID: 068128
steven@whitehillestatesandhomes.com
48 Maple Manor Rd, Center Conway , New Hampshire, 03813, USA






