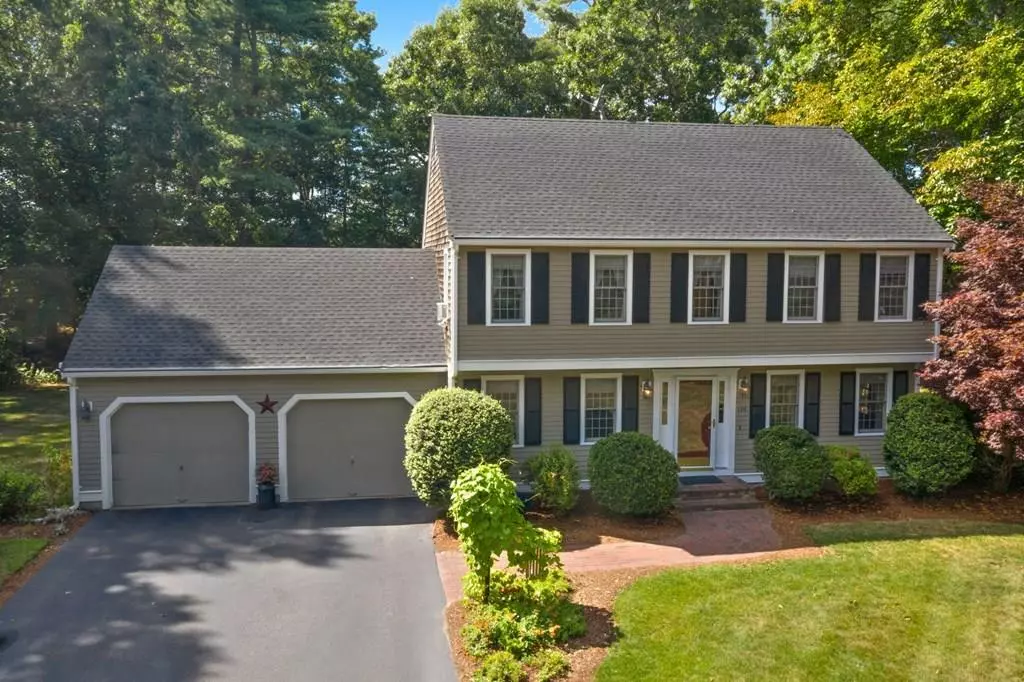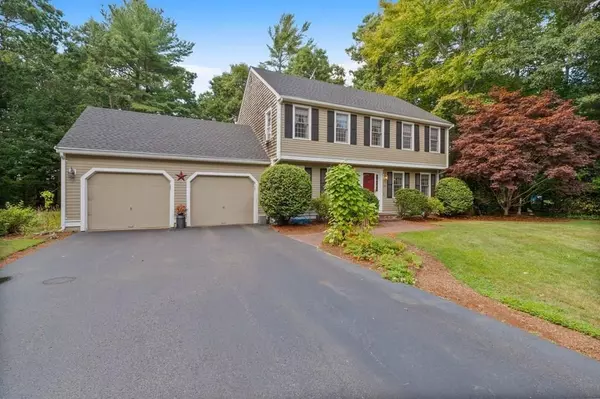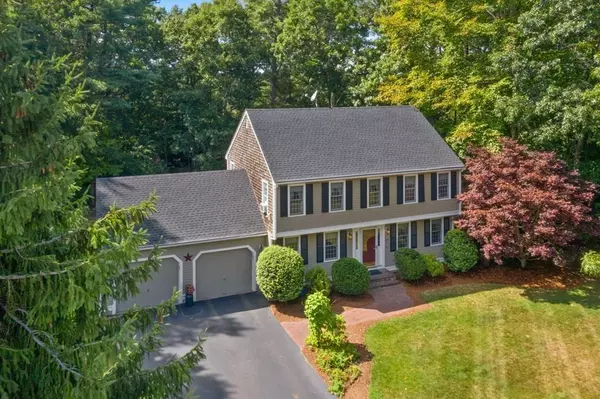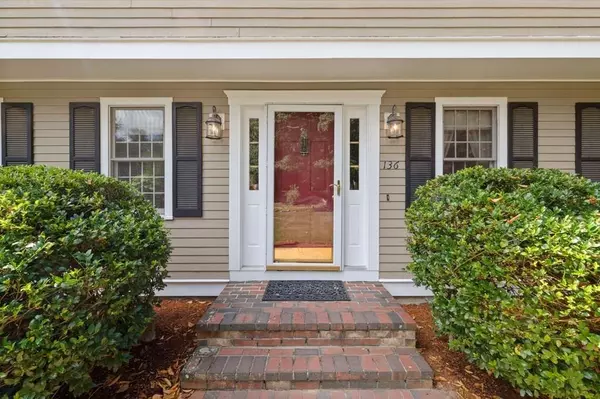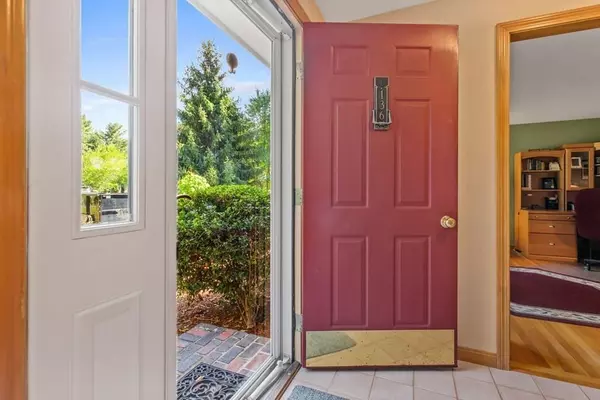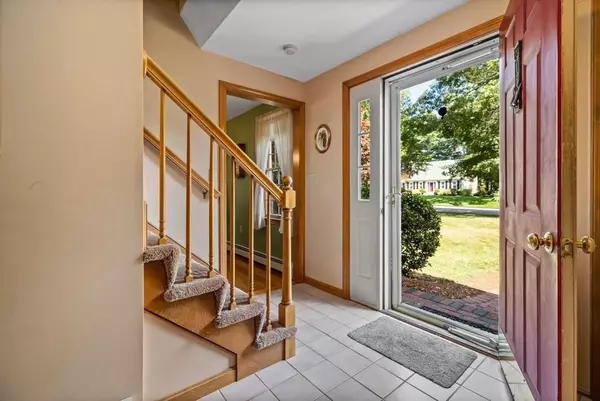$539,000
$519,000
3.9%For more information regarding the value of a property, please contact us for a free consultation.
4 Beds
2.5 Baths
2,048 SqFt
SOLD DATE : 09/30/2020
Key Details
Sold Price $539,000
Property Type Single Family Home
Sub Type Single Family Residence
Listing Status Sold
Purchase Type For Sale
Square Footage 2,048 sqft
Price per Sqft $263
MLS Listing ID 72712294
Sold Date 09/30/20
Style Colonial
Bedrooms 4
Full Baths 2
Half Baths 1
Year Built 1993
Annual Tax Amount $6,487
Tax Year 2020
Lot Size 0.710 Acres
Acres 0.71
Property Sub-Type Single Family Residence
Property Description
OPEN HOUSE CANCELLED, PROPERTY IS NOW UNDER CONTRACT -Location is Everything - Privately sited toward the end of a cul-de-sac in a highly sought after neighborhood you will find this well cared for home on a large, level, scenic lot abutting cranberry bogs! This property has been loved and maintained by its original owners and it shows! The classic colonial floor-plan offers many areas for creating beautiful memories and enjoying the years ahead. The eat in kitchen is charming and bright with plenty of space to cook, dine, and socialize! Entertainers delight - vaulted ceilings in the family room opening out to the sunroom, deck, and back yard. The first floor also features a ½ bath, formal dining room, and additional living room. There are four nice sized bedrooms upstairs with a master bath and additional full bath. Brand New roof installed this year! Opportunities to own in this neighborhood do not come along often, do not let this one pass you by!
Location
State MA
County Plymouth
Zoning 100
Direction Rt 58 - Rosewood Dr or rt 27 to rt 58 to Rosewood
Rooms
Family Room Flooring - Wall to Wall Carpet
Basement Full, Interior Entry
Primary Bedroom Level Second
Dining Room Flooring - Hardwood
Kitchen Flooring - Laminate, Chair Rail
Interior
Interior Features Sun Room
Heating Baseboard, Oil, Pellet Stove
Cooling None
Flooring Wood, Tile, Carpet, Laminate
Fireplaces Number 1
Appliance Range, Dishwasher, Microwave, Refrigerator, Oil Water Heater, Tank Water Heaterless, Plumbed For Ice Maker, Utility Connections for Electric Range, Utility Connections for Electric Oven, Utility Connections for Electric Dryer
Laundry Washer Hookup
Exterior
Exterior Feature Rain Gutters, Storage, Sprinkler System
Garage Spaces 2.0
Community Features Public Transportation, Shopping, Park, Bike Path, Conservation Area, House of Worship, Public School, T-Station
Utilities Available for Electric Range, for Electric Oven, for Electric Dryer, Washer Hookup, Icemaker Connection
Roof Type Shingle
Total Parking Spaces 6
Garage Yes
Building
Lot Description Cul-De-Sac, Wooded, Level
Foundation Concrete Perimeter
Sewer Private Sewer
Water Public
Architectural Style Colonial
Read Less Info
Want to know what your home might be worth? Contact us for a FREE valuation!

Our team is ready to help you sell your home for the highest possible price ASAP
Bought with Allison Gotsch • William Raveis R.E. & Home Services
GET MORE INFORMATION
Broker | License ID: 068128
steven@whitehillestatesandhomes.com
48 Maple Manor Rd, Center Conway , New Hampshire, 03813, USA

