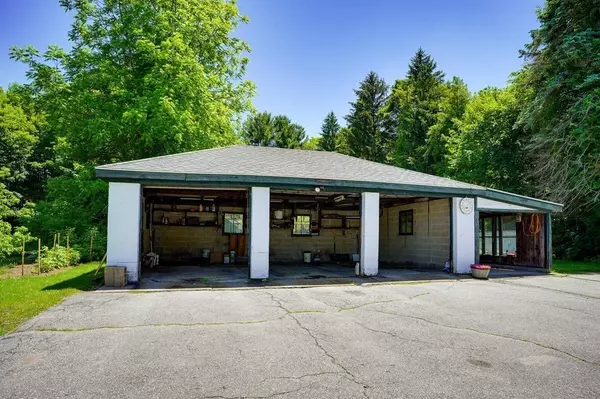$475,000
$525,000
9.5%For more information regarding the value of a property, please contact us for a free consultation.
6 Beds
5 Baths
3,388 SqFt
SOLD DATE : 09/29/2020
Key Details
Sold Price $475,000
Property Type Multi-Family
Sub Type 5-9 Family
Listing Status Sold
Purchase Type For Sale
Square Footage 3,388 sqft
Price per Sqft $140
MLS Listing ID 72675885
Sold Date 09/29/20
Bedrooms 6
Full Baths 5
Year Built 1850
Annual Tax Amount $5,341
Tax Year 2020
Lot Size 1.080 Acres
Acres 1.08
Property Sub-Type 5-9 Family
Property Description
DON'T MISS this rare Investor opportunity for this 5 Unit located in a residential area, comprised of 5 Apartments, 5 Garages, ample parking and a large and peaceful backyard. This long-time beloved family home has been pridefully maintained for 60+ yrs. , with many buying options; INVESTOR use, 1031 EXCHANGE, or Owner Occupant with great cash flow potential, with existing tenants having a stable rental history for many years. Roof is 9 yrs, a newer Buderus furnace, 2 yr old hot water heaters, some Newpro windows, coin operated washer &dryer, MassSave sealed and insulated. Walk to the center of Millbury! Be a part of the Millbury and Worcester Renaissance, with all eyes especially on Millbury today. Being this commuter / highway town we are 12 mins from the new home of Polar Park & the Boston WooSox., and close to Blackstone Mall, I-90 (Mass Pike), Rt.146, Rts.190, 290, Rt 20,Rt 395, all right here! THE TIME for Millbury IS NOW! By Appointment only
Location
State MA
County Worcester
Zoning Res-1
Direction Rt 146 North to Millbury Center, to South Main St. to Sycamore.
Rooms
Basement Full, Interior Entry, Concrete, Unfinished
Interior
Interior Features Storage, Other (See Remarks), Unit 1(Ceiling Fans, Bathroom With Tub & Shower, Internet Available - Fiber-Optic), Unit 2(Bathroom With Tub & Shower), Unit 3(Bathroom With Tub & Shower), Unit 4(Studio, Bathroom with Shower Stall), Unit 1 Rooms(Living Room, Dining Room, Kitchen, Mudroom), Unit 2 Rooms(Living Room, Kitchen, Living RM/Dining RM Combo, Mudroom), Unit 3 Rooms(Living Room, Kitchen, Sunroom), Unit 4 Rooms(Kitchen, Living RM/Dining RM Combo)
Heating None, Unit 1(Hot Water Baseboard, Gas, Individual), Unit 2(Electric Baseboard, Individual), Unit 3(Gas, Individual), Unit 4(Gas)
Cooling None, Unit 1(None), Unit 2(None), Unit 3(None), Unit 4(None)
Flooring Wood, Vinyl, Carpet, Varies Per Unit, Laminate, Hardwood, Unit 1(undefined), Unit 2(Wall to Wall Carpet), Unit 4(Hardwood Floors)
Appliance Washer, Dryer, Unit 1(Range, Dishwasher, Refrigerator, Washer, Dryer), Unit 2(Range, Refrigerator), Unit 3(Range, Refrigerator), Unit 4(Range, Refrigerator, Vent Hood), Gas Water Heater, Tank Water Heater, Utility Connections for Gas Range, Utility Connections Varies per Unit
Laundry Washer Hookup
Exterior
Exterior Feature Rain Gutters, Storage, Decorative Lighting, Garden, Stone Wall, Balcony/Deck, Unit 2 Balcony/Deck
Garage Spaces 5.0
Community Features Shopping, Tennis Court(s), Park, Walk/Jog Trails, Stable(s), Golf, Medical Facility, Laundromat, Bike Path, Conservation Area, Highway Access, House of Worship, Private School, Public School
Utilities Available for Gas Range, Washer Hookup, Varies per Unit
Roof Type Shingle
Total Parking Spaces 10
Garage Yes
Building
Lot Description Cleared, Level
Story 8
Foundation Concrete Perimeter, Stone, Granite
Sewer Public Sewer
Water Public
Schools
Elementary Schools Elmwood/Shaw
Middle Schools Millbury
High Schools Millbury
Others
Senior Community false
Acceptable Financing Contract
Listing Terms Contract
Read Less Info
Want to know what your home might be worth? Contact us for a FREE valuation!

Our team is ready to help you sell your home for the highest possible price ASAP
Bought with Amanda Graham • William Raveis R.E. & Home Services
GET MORE INFORMATION
Broker | License ID: 068128
steven@whitehillestatesandhomes.com
48 Maple Manor Rd, Center Conway , New Hampshire, 03813, USA






