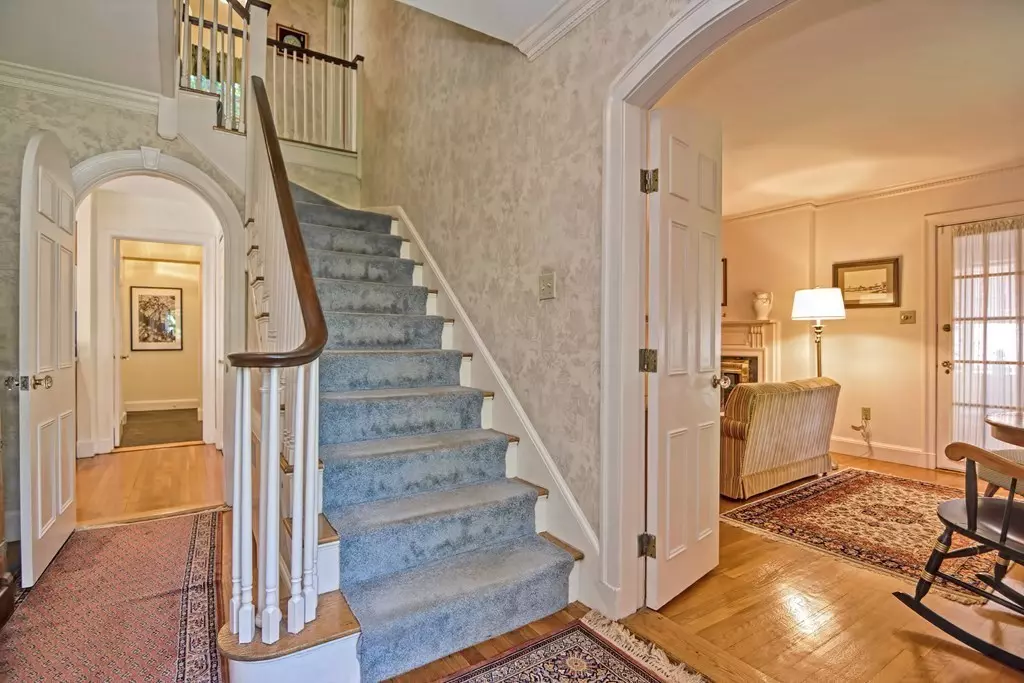$1,650,000
$1,565,000
5.4%For more information regarding the value of a property, please contact us for a free consultation.
4 Beds
2.5 Baths
2,685 SqFt
SOLD DATE : 10/01/2020
Key Details
Sold Price $1,650,000
Property Type Single Family Home
Sub Type Single Family Residence
Listing Status Sold
Purchase Type For Sale
Square Footage 2,685 sqft
Price per Sqft $614
MLS Listing ID 72742397
Sold Date 10/01/20
Style Colonial
Bedrooms 4
Full Baths 2
Half Baths 1
Year Built 1935
Annual Tax Amount $11,537
Tax Year 2020
Lot Size 5,662 Sqft
Acres 0.13
Property Sub-Type Single Family Residence
Property Description
4 BED 2.5 Bathroom Colonial SF, 4 levels of living. Foyer with beautiful architectural features arches and crown molding, Fully applianced eat-in kitchen, Formal dining and Formal living room w/ wood burning fireplace. Family room and enclosed porch plus half bathroom complete the 1st FLR. Master suite consists of a master bedroom, attached master bath, walk-in closet and attached study/office. 2 bedrooms equal in size, additional study/office and full bathroom complete the 2nd FLR. The 3rd floor offers natural sunlight via skylights and ample storage space in the 4th bedroom. Finished basement being used as a gym, extra bonus room plus tons of storage as the final level. 1 Garage detached + 3-4 off street parking. Fence yard with beautiful floating wood patio/deck, manicured lawn and landscaped wooded lot. Nestled near Brookline recreation center, playgrounds, tennis and basketball courts, baseball field and facilities. Steps to the Heath elementary school.
Location
State MA
County Norfolk
Area Chestnut Hill
Zoning S-7
Direction Google maps
Rooms
Basement Finished
Interior
Heating Natural Gas
Cooling Window Unit(s)
Fireplaces Number 1
Appliance Range, Dishwasher, Disposal, Microwave, Refrigerator, Washer, Dryer, Gas Water Heater
Exterior
Garage Spaces 1.0
Fence Fenced
Community Features Public Transportation, Shopping, Tennis Court(s), Park, Walk/Jog Trails, Golf, Medical Facility, Bike Path, Highway Access, House of Worship, Private School, Public School, T-Station, University
Total Parking Spaces 3
Garage Yes
Building
Lot Description Wooded, Level
Foundation Concrete Perimeter
Sewer Public Sewer
Water Public
Architectural Style Colonial
Schools
Elementary Schools Heath
High Schools Bhs
Read Less Info
Want to know what your home might be worth? Contact us for a FREE valuation!

Our team is ready to help you sell your home for the highest possible price ASAP
Bought with Kerrianne Ciccone • William Raveis R.E. & Home Services
GET MORE INFORMATION
Broker | License ID: 068128
steven@whitehillestatesandhomes.com
48 Maple Manor Rd, Center Conway , New Hampshire, 03813, USA






