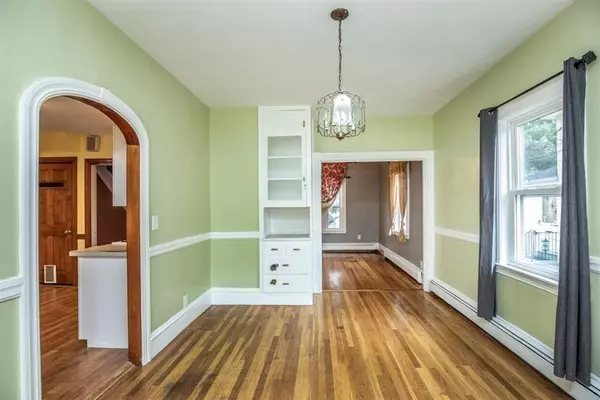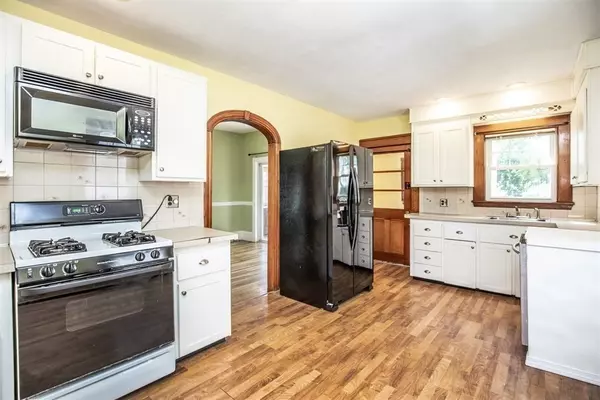$500,000
$489,000
2.2%For more information regarding the value of a property, please contact us for a free consultation.
3 Beds
1.5 Baths
1,460 SqFt
SOLD DATE : 10/13/2020
Key Details
Sold Price $500,000
Property Type Single Family Home
Sub Type Single Family Residence
Listing Status Sold
Purchase Type For Sale
Square Footage 1,460 sqft
Price per Sqft $342
MLS Listing ID 72708119
Sold Date 10/13/20
Style Colonial
Bedrooms 3
Full Baths 1
Half Baths 1
Year Built 1900
Annual Tax Amount $5,970
Tax Year 2020
Lot Size 3,920 Sqft
Acres 0.09
Property Sub-Type Single Family Residence
Property Description
---OPEN HOUSE SUN 8/30 CANCELLED; SELLER ACCEPTED AN OFFER----Linden area colonial style home on a tree lined street in a great commuter location. This three bedroom house has high ceilings throughout making it feel larger than it is. The main level offers a spacious living room (gut renovated), dining room with built in curio & sliders to an enclosed porch, sunny kitchen and a mudroom. The second floor consists of three bedrooms (all gut renovated) and an updated full bathroom. More updates include a newer roof (2018), brand new hot water tank, heat converted from steam radiators to hot water baseboards and replaced dining room window with sliders. The lower level has a laundry room, storage room, utility room, potential for a family room and a 1/4 bath (toilet only). The mostly fenced in yard has a great relaxing space with a wood deck patio to barbecue and/or bask in the sun; manicured landscaping and a shed.
Location
State MA
County Middlesex
Area Linden
Zoning ResA
Direction Off Salem Street
Rooms
Basement Full, Partially Finished, Interior Entry, Bulkhead
Primary Bedroom Level Second
Dining Room Closet/Cabinets - Custom Built, Flooring - Hardwood, Chair Rail, Slider
Kitchen Flooring - Laminate, Recessed Lighting, Gas Stove, Lighting - Overhead
Interior
Interior Features Lighting - Overhead, Entrance Foyer
Heating Baseboard, Natural Gas
Cooling None
Flooring Carpet, Hardwood, Flooring - Stone/Ceramic Tile
Appliance Disposal, Microwave, ENERGY STAR Qualified Refrigerator, ENERGY STAR Qualified Dryer, ENERGY STAR Qualified Dishwasher, ENERGY STAR Qualified Washer, Range - ENERGY STAR, Gas Water Heater, Tank Water Heater, Utility Connections for Gas Range, Utility Connections for Gas Dryer
Laundry In Basement
Exterior
Community Features Public Transportation, Shopping, Park, Medical Facility, Laundromat, Highway Access, House of Worship, Private School, Public School, T-Station, Sidewalks
Utilities Available for Gas Range, for Gas Dryer
Roof Type Shingle
Total Parking Spaces 2
Garage No
Building
Lot Description Level
Foundation Stone
Sewer Public Sewer
Water Public
Architectural Style Colonial
Schools
Elementary Schools Linden Academy
Middle Schools Linden Academy
High Schools Malden High
Read Less Info
Want to know what your home might be worth? Contact us for a FREE valuation!

Our team is ready to help you sell your home for the highest possible price ASAP
Bought with Button and Co. • Keller Williams Realty
GET MORE INFORMATION
Broker | License ID: 068128
steven@whitehillestatesandhomes.com
48 Maple Manor Rd, Center Conway , New Hampshire, 03813, USA






