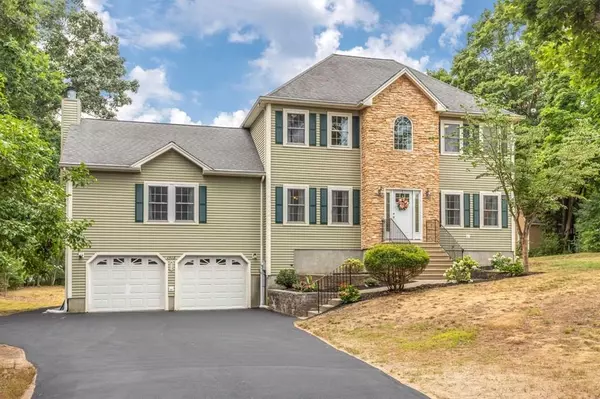$515,000
$539,900
4.6%For more information regarding the value of a property, please contact us for a free consultation.
3 Beds
2.5 Baths
2,560 SqFt
SOLD DATE : 10/09/2020
Key Details
Sold Price $515,000
Property Type Single Family Home
Sub Type Single Family Residence
Listing Status Sold
Purchase Type For Sale
Square Footage 2,560 sqft
Price per Sqft $201
MLS Listing ID 72704377
Sold Date 10/09/20
Style Colonial
Bedrooms 3
Full Baths 2
Half Baths 1
HOA Y/N false
Year Built 2001
Annual Tax Amount $6,181
Tax Year 2020
Lot Size 2.380 Acres
Acres 2.38
Property Sub-Type Single Family Residence
Property Description
This completely remodeled traditional home is everything you have been looking for~~~ With a 2.38+_acre lot and spacious rooms, this 2001 modern home is perfect for those who want luxury with the price of a family home. kitchen has a brand new quartz counter tops/Brand new ss appliances offered gorgeous view of open backyard from slider deck where you can see wild life. Excellent lay out/ living room has a new granite fireplace &cathedral ceiling/ hardwood flooring & family room access to 1/2bath and laundry room. Dining room offered recessed lighting/hardwood flooring as well~~~Upstairs all new flooring features: 3 bedrooms, 2 baths. Master with new &remodeled tiled shower/Jacuzzi tub/ walk in closet/ all new light fixtures and bathrooms fixtures. 2 car garage. lower level partially finished, High-efficiency hydro-air keeps you comfortable year-round. This location is right off Mass pike, close to stations & major routes~~~ Great opportunity to buy it now~~~it will not last long
Location
State MA
County Worcester
Zoning SF
Direction OFF MASS PIKE TURN RIGHT TO GRAFTON RD/ BIG COLONIAL ON THE RIGHT OFF THE ROAD
Rooms
Family Room Ceiling Fan(s), Flooring - Hardwood
Basement Partially Finished, Walk-Out Access, Garage Access
Primary Bedroom Level Second
Dining Room Cathedral Ceiling(s), Flooring - Hardwood
Kitchen Closet/Cabinets - Custom Built, Flooring - Stone/Ceramic Tile, Countertops - Stone/Granite/Solid, French Doors, Kitchen Island, Exterior Access, Slider, Stainless Steel Appliances
Interior
Heating Gravity
Cooling Central Air
Flooring Tile, Laminate, Hardwood
Fireplaces Number 1
Fireplaces Type Family Room
Appliance Range, Dishwasher, Microwave, Refrigerator, Oil Water Heater, Utility Connections for Electric Range
Laundry Bathroom - Half, First Floor
Exterior
Garage Spaces 2.0
Community Features Public Transportation, Shopping, Park, Medical Facility, Highway Access, Public School, T-Station, University
Utilities Available for Electric Range
Roof Type Shingle
Total Parking Spaces 6
Garage Yes
Building
Lot Description Wooded, Easements, Level
Foundation Concrete Perimeter
Sewer Private Sewer
Water Public
Architectural Style Colonial
Read Less Info
Want to know what your home might be worth? Contact us for a FREE valuation!

Our team is ready to help you sell your home for the highest possible price ASAP
Bought with Richard K. Greer • Kimball Borgo Real Estate
GET MORE INFORMATION
Broker | License ID: 068128
steven@whitehillestatesandhomes.com
48 Maple Manor Rd, Center Conway , New Hampshire, 03813, USA






