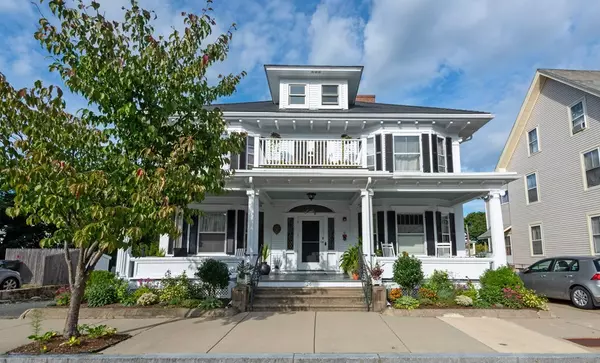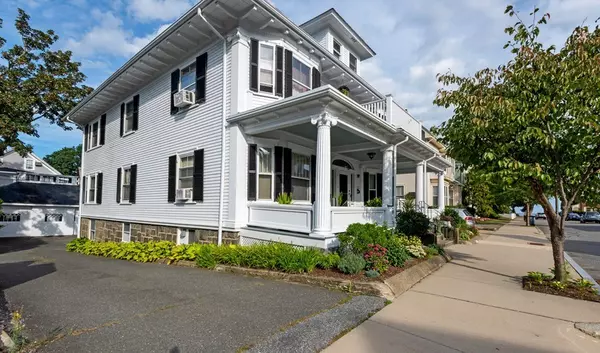$329,900
$329,900
For more information regarding the value of a property, please contact us for a free consultation.
1 Bed
1 Bath
783 SqFt
SOLD DATE : 10/22/2020
Key Details
Sold Price $329,900
Property Type Condo
Sub Type Condominium
Listing Status Sold
Purchase Type For Sale
Square Footage 783 sqft
Price per Sqft $421
MLS Listing ID 72720220
Sold Date 10/22/20
Bedrooms 1
Full Baths 1
HOA Fees $290/mo
HOA Y/N true
Year Built 1890
Annual Tax Amount $3,653
Tax Year 2020
Property Sub-Type Condominium
Property Description
Beaches, parks, downtown restaurants and theaters/concert venues are quickly reached from this Penthouse Loft-Style condo that combines original architectural detailing with modern amenities. Located in one of the prime locations in the city with ocean access at the end of the street, you can easily wend your way to the Commuter Train (7/10 mile), coffee shops and cafe's. This loft's eat-in kitchen has granite countertops and almost brand new stainless appliances along with a convenient pantry closet. The large, bright living room has a vaulted ceiling with three skylights (of which one opens) and dual fans, and provides great space for social gatherings or that big screen TV. A bonus room is plumbed for a washer and gas dryer, and would be a great space for a home office or possibly a day bed. Plenty of storage including a huge area off the living room. The 2 Parking Spaces include a garage & a driveway spot. Low condo fee includes gas heat & hot water.
Location
State MA
County Essex
Zoning R6
Direction Cabot Street to Hale Street to Atlantic Ave
Rooms
Primary Bedroom Level Third
Kitchen Flooring - Stone/Ceramic Tile, Countertops - Stone/Granite/Solid, Stainless Steel Appliances
Interior
Interior Features Home Office
Heating Electric Baseboard, Oil
Cooling Wall Unit(s)
Flooring Tile, Hardwood, Flooring - Hardwood
Appliance Range, Dishwasher, Refrigerator, Gas Water Heater, Utility Connections for Gas Range, Utility Connections for Gas Dryer
Laundry Dryer Hookup - Gas, Washer Hookup, Common Area, In Unit
Exterior
Garage Spaces 1.0
Community Features Public Transportation, Shopping, Park
Utilities Available for Gas Range, for Gas Dryer, Washer Hookup
Waterfront Description Beach Front, Ocean, 0 to 1/10 Mile To Beach, Beach Ownership(Public)
Roof Type Shingle
Total Parking Spaces 1
Garage Yes
Building
Story 1
Sewer Public Sewer
Water Public
Read Less Info
Want to know what your home might be worth? Contact us for a FREE valuation!

Our team is ready to help you sell your home for the highest possible price ASAP
Bought with Michael Lissack • The Virtual Realty Group
GET MORE INFORMATION
Broker | License ID: 068128
steven@whitehillestatesandhomes.com
48 Maple Manor Rd, Center Conway , New Hampshire, 03813, USA






