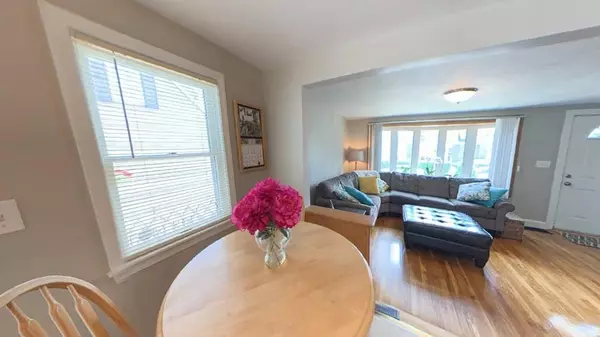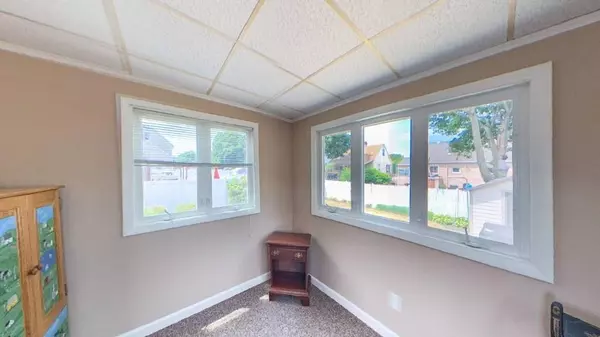$520,000
$474,900
9.5%For more information regarding the value of a property, please contact us for a free consultation.
3 Beds
1.5 Baths
1,486 SqFt
SOLD DATE : 10/15/2020
Key Details
Sold Price $520,000
Property Type Single Family Home
Sub Type Single Family Residence
Listing Status Sold
Purchase Type For Sale
Square Footage 1,486 sqft
Price per Sqft $349
MLS Listing ID 72685933
Sold Date 10/15/20
Style Cape
Bedrooms 3
Full Baths 1
Half Baths 1
HOA Y/N false
Year Built 1954
Annual Tax Amount $4,270
Tax Year 2020
Lot Size 4,791 Sqft
Acres 0.11
Property Sub-Type Single Family Residence
Property Description
Open House Sunday, 9/30, from 11 AM to 1 PM. You have a second chance to own a West Revere gem! Home is back on the market due to Buyers Financing. 144 Orvis Road is in Revere's most desirable location just minutes to Boston, Northgate Shopping, Fine Restaurants and easy access to Public Transportation, Major Highways, Beaches and schools. Move-In Ready Cape with off street parking and a completely fenced yard. This home features hardwood floors in the living room, dining room and master bedroom all on the 1st level. The kitchen is just 10 years young and leads to an enclosed porch that looks over a large flat fenced in yard perfect for family bbq's. The second floor features two more bedrooms with a half bath. Home also features a updated bathroom, central air, and storage shed with electricity. Don't miss out on this wonderful home.
Location
State MA
County Suffolk
Zoning RB
Direction Squire Road, to Derby Road to Grover Street to Orvis Road
Rooms
Basement Full, Bulkhead, Sump Pump, Concrete
Primary Bedroom Level First
Dining Room Flooring - Hardwood
Kitchen Flooring - Laminate
Interior
Heating Forced Air, Oil
Cooling Central Air, Window Unit(s)
Flooring Wood, Tile, Carpet, Laminate
Appliance Range, Disposal, Microwave, Utility Connections for Electric Range, Utility Connections for Electric Dryer
Laundry Washer Hookup
Exterior
Exterior Feature Storage
Fence Fenced/Enclosed, Fenced
Community Features Public Transportation, Shopping, Park, House of Worship, T-Station
Utilities Available for Electric Range, for Electric Dryer, Washer Hookup
Waterfront Description Beach Front, Ocean, 1 to 2 Mile To Beach, Beach Ownership(Public)
Roof Type Shingle
Total Parking Spaces 4
Garage No
Building
Foundation Concrete Perimeter
Sewer Public Sewer
Water Public
Architectural Style Cape
Others
Senior Community false
Acceptable Financing Other (See Remarks)
Listing Terms Other (See Remarks)
Read Less Info
Want to know what your home might be worth? Contact us for a FREE valuation!

Our team is ready to help you sell your home for the highest possible price ASAP
Bought with Jorge Betancur • Century 21 Mario Real Estate
GET MORE INFORMATION
Broker | License ID: 068128
steven@whitehillestatesandhomes.com
48 Maple Manor Rd, Center Conway , New Hampshire, 03813, USA






