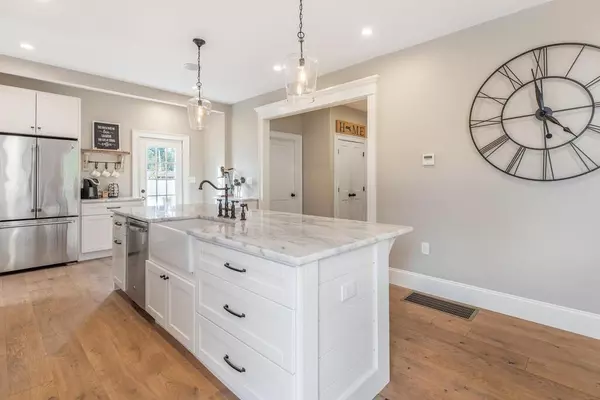$1,380,000
$1,249,000
10.5%For more information regarding the value of a property, please contact us for a free consultation.
4 Beds
3.5 Baths
2,705 SqFt
SOLD DATE : 11/05/2020
Key Details
Sold Price $1,380,000
Property Type Single Family Home
Sub Type Single Family Residence
Listing Status Sold
Purchase Type For Sale
Square Footage 2,705 sqft
Price per Sqft $510
MLS Listing ID 72723757
Sold Date 11/05/20
Style Victorian
Bedrooms 4
Full Baths 3
Half Baths 1
Year Built 1892
Annual Tax Amount $9,578
Tax Year 2020
Lot Size 8,712 Sqft
Acres 0.2
Property Sub-Type Single Family Residence
Property Description
The full renovation of this East Milton Victorian is now complete! Finished with the utmost attention to quality, design and detail, this three-level home with a private backyard offers four bedrooms with three-and-a-half magnificent bathrooms. The generous floor plan incorporates an open-concept kitchen/dining room, private home office and sun filled living room with industrial grade gas fireplace. No detail or cost was spared when rebuilding this house in 2019. You will find everything from100% PVC exterior trim and moldings to 8" wide rustic French oak floors, to installing the most efficient systems keeping your operating budget at a minimum compared to the vast majority of existing homes. Located on beautiful tree lined Washington Street where you are steps away from local eateries, coffee shops, Andrews Park and Crane Field. Easy access to 95N/S make this the ideal location for those who want to stay close to the city ! This show stopper is available for private showings.
Location
State MA
County Norfolk
Area East Milton
Zoning RC
Direction Adams Street to Washington Street
Rooms
Family Room Flooring - Wall to Wall Carpet
Basement Full
Primary Bedroom Level Second
Dining Room Flooring - Hardwood
Kitchen Flooring - Hardwood, Countertops - Stone/Granite/Solid, Kitchen Island, Open Floorplan
Interior
Interior Features Office, Central Vacuum, Wired for Sound
Heating Forced Air
Cooling Central Air
Flooring Flooring - Hardwood
Fireplaces Number 1
Fireplaces Type Living Room
Appliance Range, Oven, Dishwasher, Refrigerator, Washer, Dryer, Utility Connections for Gas Range, Utility Connections for Gas Oven
Laundry Second Floor
Exterior
Exterior Feature Professional Landscaping
Fence Fenced/Enclosed, Fenced
Community Features Public Transportation, Shopping, Tennis Court(s), Park, Highway Access
Utilities Available for Gas Range, for Gas Oven
Roof Type Shingle
Total Parking Spaces 6
Garage No
Building
Foundation Granite
Sewer Public Sewer
Water Public
Architectural Style Victorian
Read Less Info
Want to know what your home might be worth? Contact us for a FREE valuation!

Our team is ready to help you sell your home for the highest possible price ASAP
Bought with Mary Beth Grant • Coldwell Banker Realty - Milton
GET MORE INFORMATION
Broker | License ID: 068128
steven@whitehillestatesandhomes.com
48 Maple Manor Rd, Center Conway , New Hampshire, 03813, USA






