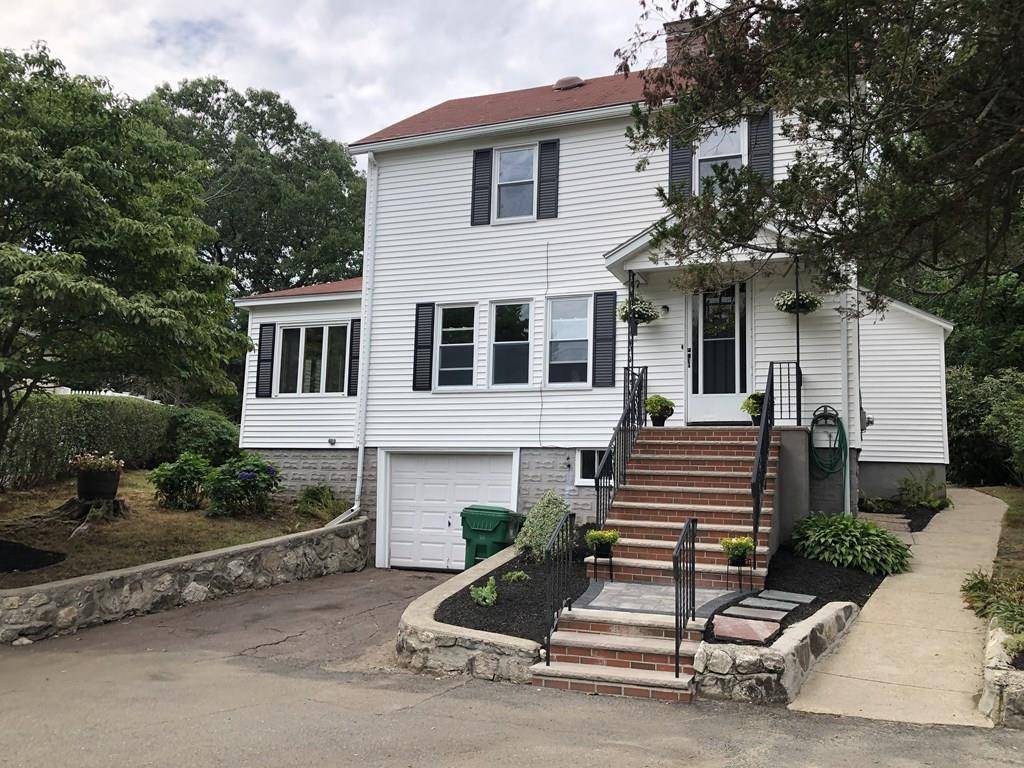$620,000
$615,000
0.8%For more information regarding the value of a property, please contact us for a free consultation.
3 Beds
1 Bath
1,316 SqFt
SOLD DATE : 10/28/2020
Key Details
Sold Price $620,000
Property Type Single Family Home
Sub Type Single Family Residence
Listing Status Sold
Purchase Type For Sale
Square Footage 1,316 sqft
Price per Sqft $471
MLS Listing ID 72704785
Sold Date 10/28/20
Style Colonial
Bedrooms 3
Full Baths 1
HOA Y/N false
Year Built 1945
Annual Tax Amount $6,145
Tax Year 2020
Lot Size 6,969 Sqft
Acres 0.16
Property Sub-Type Single Family Residence
Property Description
This Lovely Single Family Colonial is located on a cul-de sac and borders the desirable Smelt Brook area of Medford. The Middlesex Fellsway abuts the rear yard and is a protected/conservation area and therefore is exempt from building. The first level boasts a spacious, sunny living room with fireplace, dining room, eat in kitchen and 4 season enclosed sun room. 2nd level consists of 3 bedrooms and 1 full bath. Spacious, beautiful side and rear yard with access to wooded area. All Offers presented to Seller immediately for consideration.
Location
State MA
County Middlesex
Zoning R
Direction South border Rd take left onto Governors Ave. right on Samson and Left onto Stickney Rd.
Rooms
Basement Full, Interior Entry, Concrete
Primary Bedroom Level Second
Dining Room Flooring - Hardwood
Kitchen Flooring - Vinyl, Window(s) - Picture
Interior
Interior Features Sun Room
Heating Steam, Natural Gas
Cooling None
Flooring Hardwood, Flooring - Hardwood
Fireplaces Number 1
Fireplaces Type Living Room
Appliance Range, Dishwasher, Refrigerator, Freezer, Washer, Dryer, Freezer - Upright, Gas Water Heater, Utility Connections for Gas Range, Utility Connections for Gas Oven
Laundry In Basement
Exterior
Exterior Feature Rain Gutters
Garage Spaces 1.0
Fence Fenced
Community Features Public Transportation, Walk/Jog Trails, Bike Path, Conservation Area, Highway Access
Utilities Available for Gas Range, for Gas Oven
Roof Type Shingle
Total Parking Spaces 1
Garage Yes
Building
Lot Description Cul-De-Sac, Gentle Sloping
Foundation Stone
Sewer Public Sewer
Water Public
Architectural Style Colonial
Read Less Info
Want to know what your home might be worth? Contact us for a FREE valuation!

Our team is ready to help you sell your home for the highest possible price ASAP
Bought with CG Properties Team • Keller Williams Realty Boston Northwest
GET MORE INFORMATION
Broker | License ID: 068128
steven@whitehillestatesandhomes.com
48 Maple Manor Rd, Center Conway , New Hampshire, 03813, USA






