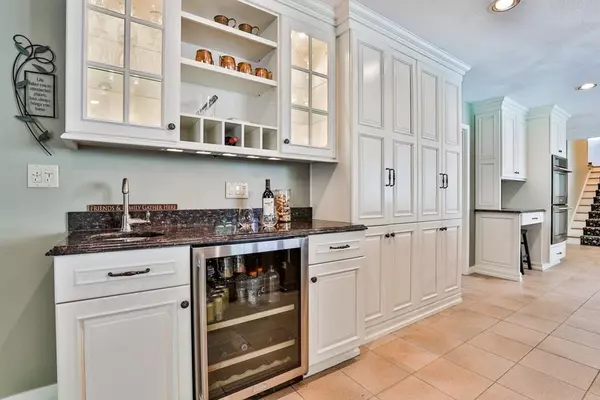$1,073,000
$1,065,000
0.8%For more information regarding the value of a property, please contact us for a free consultation.
4 Beds
3 Baths
4,381 SqFt
SOLD DATE : 11/03/2020
Key Details
Sold Price $1,073,000
Property Type Single Family Home
Sub Type Single Family Residence
Listing Status Sold
Purchase Type For Sale
Square Footage 4,381 sqft
Price per Sqft $244
Subdivision Arrowhead Farms
MLS Listing ID 72719188
Sold Date 11/03/20
Style Cape
Bedrooms 4
Full Baths 2
Half Baths 2
HOA Y/N false
Year Built 1990
Annual Tax Amount $12,692
Tax Year 2020
Lot Size 2.000 Acres
Acres 2.0
Property Sub-Type Single Family Residence
Property Description
Completely disconnect…Located in the highly desirable neighborhood of Arrowhead Farms & sited at the end of the cul-de-sac on private 2-acre lot, this large cape checks all the boxes. Amazing outdoor entertaining area with built-in pool & dining area surrounded with wondrous gardens & the convenience of a 5-car garage to house all the “toys”. Designed with an open floor plan this 2011 EIK is its core. Top of the line appliances incl. dbl ovens, enormous 2-tier island, upgraded oyster cabinets, walk in pantry, & 6 burner cook-top. Work from home? 1st floor private office satisfies the need for privacy while enjoying idyllic views of the yard. The Master Suite will “WOW” you with large walk-in closet & 2015 remodeled master bath (skylights & radiant heat). Steps down the hall you have the perfect spot for a homework/learning center. Imagine morning coffee on the private screened porch or take advantage of the proximity to Lockwood Forest & hike year-round. Additional features attached.
Location
State MA
County Essex
Zoning RES
Direction Exit 51 toward Topsfield; left on Lockwood Ln; right on Forest Lane go to the end of the cul-de-sac.
Rooms
Family Room Flooring - Hardwood, Deck - Exterior, Exterior Access
Basement Full, Partially Finished, Interior Entry, Sump Pump
Primary Bedroom Level Second
Dining Room Flooring - Hardwood
Kitchen Closet/Cabinets - Custom Built, Flooring - Stone/Ceramic Tile, Window(s) - Picture, Dining Area, Countertops - Stone/Granite/Solid, Kitchen Island, Cabinets - Upgraded, Cable Hookup, Open Floorplan, Recessed Lighting, Remodeled, Stainless Steel Appliances, Storage, Wine Chiller
Interior
Interior Features Closet/Cabinets - Custom Built, Bathroom - Half, Closet, Recessed Lighting, Home Office, Bathroom, Play Room, Office, Sun Room
Heating Forced Air
Cooling Central Air
Flooring Tile, Carpet, Hardwood, Flooring - Hardwood, Flooring - Wall to Wall Carpet, Flooring - Wood
Fireplaces Number 2
Fireplaces Type Family Room, Living Room
Appliance Microwave, ENERGY STAR Qualified Refrigerator, ENERGY STAR Qualified Dishwasher, Rangetop - ENERGY STAR, Oven - ENERGY STAR, Plumbed For Ice Maker
Laundry Electric Dryer Hookup, Washer Hookup, First Floor
Exterior
Exterior Feature Rain Gutters, Professional Landscaping, Sprinkler System
Garage Spaces 5.0
Fence Fenced/Enclosed, Fenced
Pool In Ground
Community Features Walk/Jog Trails, Stable(s)
Utilities Available Washer Hookup, Icemaker Connection, Generator Connection
Roof Type Shingle
Total Parking Spaces 8
Garage Yes
Private Pool true
Building
Lot Description Wooded, Easements, Level
Foundation Concrete Perimeter
Sewer Private Sewer
Water Private
Architectural Style Cape
Schools
Elementary Schools Cole/Spofford
Middle Schools Masconomet
High Schools Masconomet
Read Less Info
Want to know what your home might be worth? Contact us for a FREE valuation!

Our team is ready to help you sell your home for the highest possible price ASAP
Bought with Nikki Martin Team • Compass
GET MORE INFORMATION
Broker | License ID: 068128
steven@whitehillestatesandhomes.com
48 Maple Manor Rd, Center Conway , New Hampshire, 03813, USA






