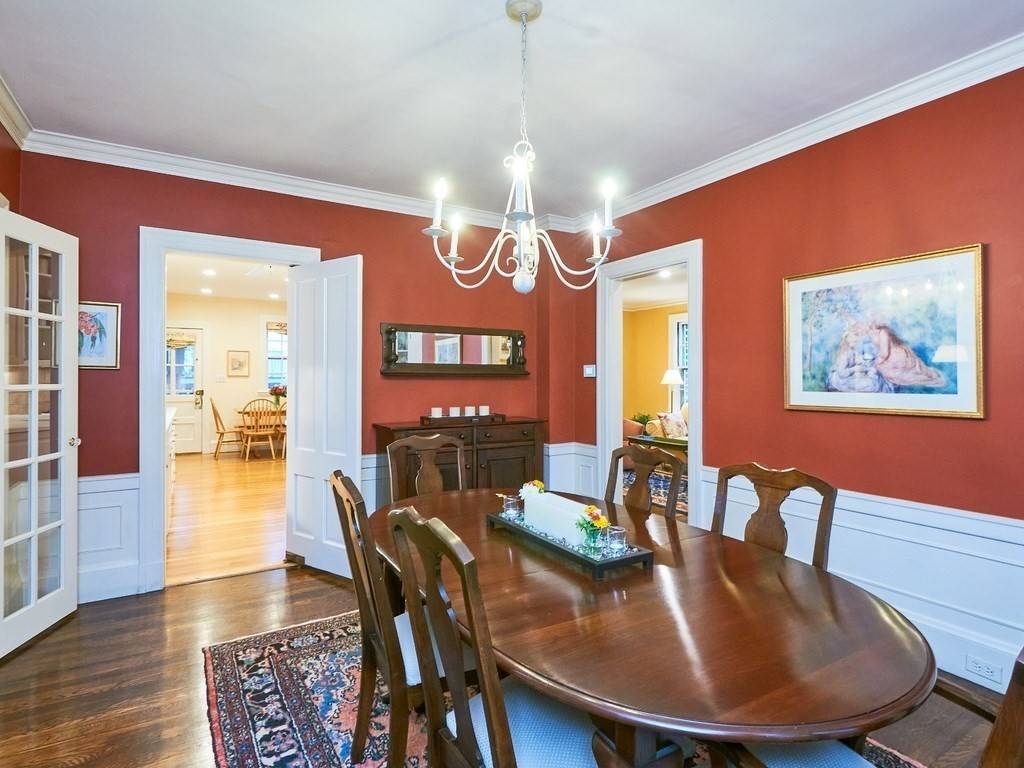$1,310,000
$1,299,000
0.8%For more information regarding the value of a property, please contact us for a free consultation.
5 Beds
3.5 Baths
2,580 SqFt
SOLD DATE : 10/30/2020
Key Details
Sold Price $1,310,000
Property Type Single Family Home
Sub Type Single Family Residence
Listing Status Sold
Purchase Type For Sale
Square Footage 2,580 sqft
Price per Sqft $507
MLS Listing ID 72708833
Sold Date 10/30/20
Style Colonial
Bedrooms 5
Full Baths 3
Half Baths 1
Year Built 1924
Annual Tax Amount $12,546
Tax Year 2020
Lot Size 7,840 Sqft
Acres 0.18
Property Sub-Type Single Family Residence
Property Description
Welcome to this inviting, pristine Colonial in highly desirable Newtonville location. Three floors of gracious living plus finished basement with full bath provide many options for hosting family and friends. Features include gleaming hardwood floors, period moldings, wainscoting and built-in china cabinets in dining room. Numerous windows throughout provide great light. Stylish family room, with built-in entertainment center, leads to large private mahogany deck overlooking landscaped yard and lush plantings. Three bedrooms on second floor plus additional room off master with potential for master bath. Airy third floor offers two bedrooms with Jack and Jill bath and abundant storage. Great commuter location with high walkability score. Minutes to Newton North High School, commuter rail, and the many shops and restaurants Newtonville has to offer. Don't miss this gem!
Location
State MA
County Middlesex
Zoning SR2
Direction Lowell to Bolton to Walden
Rooms
Family Room Closet/Cabinets - Custom Built, Flooring - Hardwood, Balcony / Deck, Cable Hookup, Exterior Access, High Speed Internet Hookup, Recessed Lighting
Basement Full, Finished, Partially Finished, Walk-Out Access, Interior Entry, Garage Access, Concrete
Primary Bedroom Level Second
Dining Room Closet/Cabinets - Custom Built, Flooring - Hardwood, French Doors, Chair Rail, Wainscoting
Kitchen Ceiling Fan(s), Flooring - Hardwood, Dining Area, Pantry, Countertops - Stone/Granite/Solid, Cable Hookup, Recessed Lighting, Gas Stove, Crown Molding
Interior
Interior Features Bathroom - Full, Bathroom - Double Vanity/Sink, Bathroom - Tiled With Shower Stall, Countertops - Stone/Granite/Solid, Bathroom, Play Room, Exercise Room, Office, Wired for Sound, Internet Available - Broadband
Heating Baseboard, Steam, Natural Gas
Cooling Ductless, Whole House Fan
Flooring Tile, Carpet, Hardwood, Flooring - Stone/Ceramic Tile, Flooring - Wall to Wall Carpet, Flooring - Hardwood
Fireplaces Number 1
Fireplaces Type Living Room
Appliance Range, Dishwasher, Disposal, Microwave, Refrigerator, Washer, Dryer, Range Hood, Gas Water Heater, Tank Water Heater, Plumbed For Ice Maker, Utility Connections for Gas Range, Utility Connections for Electric Dryer
Laundry Flooring - Stone/Ceramic Tile, Electric Dryer Hookup, Washer Hookup, In Basement
Exterior
Exterior Feature Rain Gutters, Storage, Professional Landscaping, Sprinkler System, Garden, Stone Wall
Garage Spaces 1.0
Community Features Public Transportation, Shopping, Pool, Tennis Court(s), Medical Facility, Conservation Area, Highway Access, House of Worship, Public School
Utilities Available for Gas Range, for Electric Dryer, Washer Hookup, Icemaker Connection
Roof Type Shingle
Total Parking Spaces 4
Garage Yes
Building
Lot Description Sloped
Foundation Concrete Perimeter
Sewer Public Sewer
Water Public
Architectural Style Colonial
Schools
Elementary Schools Cabot
Middle Schools Frank A Day
High Schools Newton North
Read Less Info
Want to know what your home might be worth? Contact us for a FREE valuation!

Our team is ready to help you sell your home for the highest possible price ASAP
Bought with Brian J. Fitzpatrick • Coldwell Banker Realty - Waltham
GET MORE INFORMATION
Broker | License ID: 068128
steven@whitehillestatesandhomes.com
48 Maple Manor Rd, Center Conway , New Hampshire, 03813, USA






