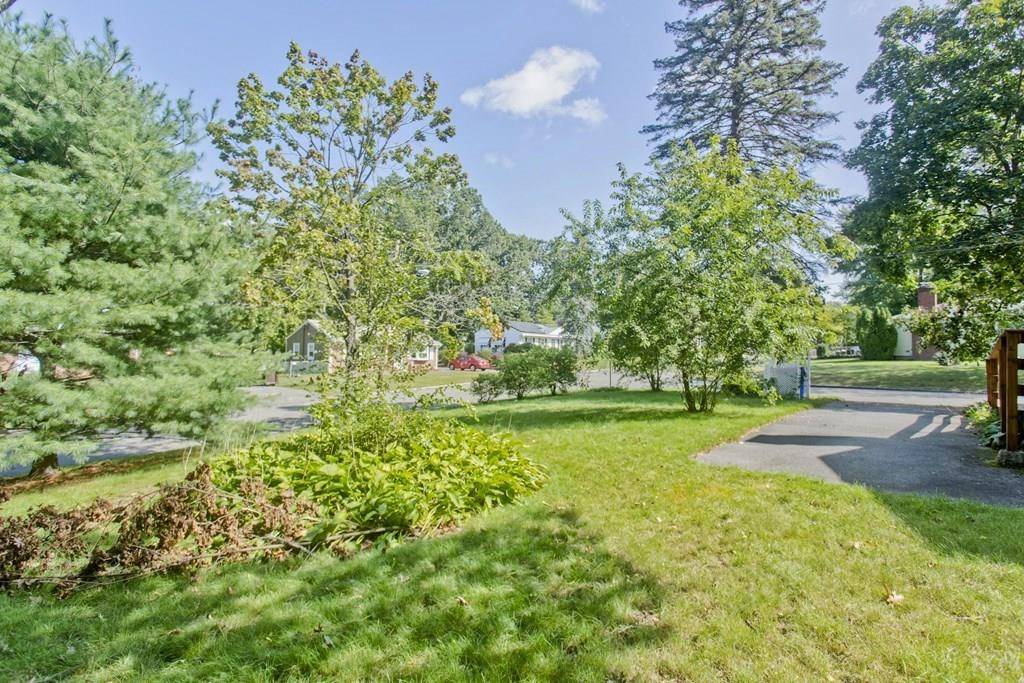$183,000
$170,000
7.6%For more information regarding the value of a property, please contact us for a free consultation.
2 Beds
1 Bath
840 SqFt
SOLD DATE : 10/30/2020
Key Details
Sold Price $183,000
Property Type Single Family Home
Sub Type Single Family Residence
Listing Status Sold
Purchase Type For Sale
Square Footage 840 sqft
Price per Sqft $217
MLS Listing ID 72726126
Sold Date 10/30/20
Style Ranch
Bedrooms 2
Full Baths 1
HOA Y/N false
Year Built 1953
Annual Tax Amount $2,670
Tax Year 2020
Lot Size 9,583 Sqft
Acres 0.22
Property Sub-Type Single Family Residence
Property Description
****MULTIPLE OFFERS RECEIVED. HIGHEST & BEST DEADLINE THURSDAY 9/17/20 @ 5:00PM*** Step right into this cozy ranch in the heart of 16 Acres & feel right at home.This 2 bedroom, 1 bath property on a corner lot features a spacious living room with fireplace, hardwood floors, an updated light fixture and is open into the dining room & galley kitchen with newer black stainless steel refrigerator & stove. The basement is studded and partially finished with matching newer black stainless steel washer & dryer. Vinyl replacement windows throughout the home including the basement & architectural shingled roof approx 9 years old.. Convenient proximity to Western New England University, shopping, etc. this home has lots of potential! Bring your ideas and come see this beautiful home today!
Location
State MA
County Hampden
Area Sixteen Acres
Zoning R1
Direction Off Wilbraham Rd
Rooms
Basement Full
Primary Bedroom Level First
Dining Room Closet, Flooring - Wood
Interior
Heating Baseboard, Natural Gas
Cooling Wall Unit(s)
Flooring Hardwood
Fireplaces Number 1
Fireplaces Type Living Room
Appliance Range, Refrigerator, Washer, Gas Water Heater, Tank Water Heaterless, Utility Connections for Electric Range
Laundry Electric Dryer Hookup, Washer Hookup, In Basement
Exterior
Exterior Feature Rain Gutters
Community Features Public Transportation, Shopping, Golf, Laundromat, House of Worship, Private School, Public School
Utilities Available for Electric Range
Roof Type Shingle
Total Parking Spaces 3
Garage No
Building
Lot Description Corner Lot
Foundation Block
Sewer Public Sewer
Water Public
Architectural Style Ranch
Schools
Elementary Schools Glickman
Middle Schools Duggan
High Schools Sci Tech
Read Less Info
Want to know what your home might be worth? Contact us for a FREE valuation!

Our team is ready to help you sell your home for the highest possible price ASAP
Bought with Issac Morales • Homes Logic Real Estate, LLC
GET MORE INFORMATION
Broker | License ID: 068128
steven@whitehillestatesandhomes.com
48 Maple Manor Rd, Center Conway , New Hampshire, 03813, USA






