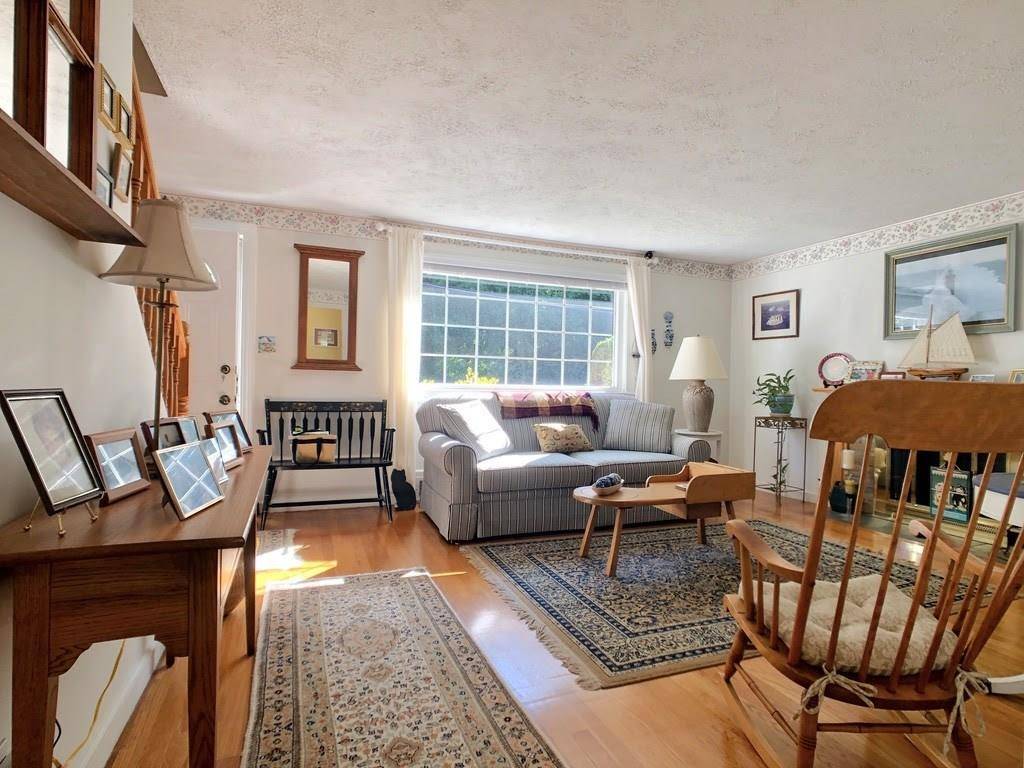$715,000
$749,000
4.5%For more information regarding the value of a property, please contact us for a free consultation.
3 Beds
1.5 Baths
1,260 SqFt
SOLD DATE : 10/30/2020
Key Details
Sold Price $715,000
Property Type Single Family Home
Sub Type Single Family Residence
Listing Status Sold
Purchase Type For Sale
Square Footage 1,260 sqft
Price per Sqft $567
MLS Listing ID 72713472
Sold Date 10/30/20
Style Cape
Bedrooms 3
Full Baths 1
Half Baths 1
Year Built 1955
Annual Tax Amount $5,894
Tax Year 2020
Lot Size 5,227 Sqft
Acres 0.12
Property Sub-Type Single Family Residence
Property Description
SUN Open House...12-1:30...9/6...Instantly appealing home is filled with sunlight! Perfect condo alternative has central air, den, wood burning fireplace in the living room and a 1st floor master with a large double closet. Bistro style kitchen has gas cooking and access to an inviting back yard oasis. Second floor bedrooms are large and have plentiful closet storage. Lower level is finished with old fashioned paneling and a dry bar. This gives you an additional 420 sq.ft. of living area! Good ceiling height throughout. 5 year old roof and heating/AC system. Across the street is conservation land and down the street is the Charles River/Nahanton Park, Needham St shopping and access to the highways. Ask agent for video.
Location
State MA
County Middlesex
Area Newton Highlands
Zoning SR3
Direction Goddard to Christina
Rooms
Family Room Flooring - Hardwood
Basement Full, Partially Finished
Primary Bedroom Level First
Kitchen Flooring - Hardwood, Country Kitchen, Gas Stove, Breezeway
Interior
Interior Features Game Room
Heating Forced Air, Natural Gas
Cooling Central Air
Flooring Wood, Other
Fireplaces Number 1
Fireplaces Type Living Room
Appliance Range, Dishwasher, Disposal, Microwave, Refrigerator, Dryer, Gas Water Heater, Utility Connections for Gas Range, Utility Connections for Gas Oven, Utility Connections for Gas Dryer
Laundry Gas Dryer Hookup, Exterior Access, Washer Hookup, In Basement
Exterior
Exterior Feature Storage, Sprinkler System
Fence Fenced
Community Features Shopping, Park, Golf, Conservation Area, Highway Access
Utilities Available for Gas Range, for Gas Oven, for Gas Dryer, Washer Hookup
Roof Type Shingle
Total Parking Spaces 3
Garage No
Building
Lot Description Level
Foundation Concrete Perimeter
Sewer Public Sewer
Water Public
Architectural Style Cape
Schools
Elementary Schools Countryside
Middle Schools Brown
High Schools Newton South
Others
Senior Community false
Read Less Info
Want to know what your home might be worth? Contact us for a FREE valuation!

Our team is ready to help you sell your home for the highest possible price ASAP
Bought with Cray Cullen • EXIT Beacon Pointe Realty
GET MORE INFORMATION
Broker | License ID: 068128
steven@whitehillestatesandhomes.com
48 Maple Manor Rd, Center Conway , New Hampshire, 03813, USA






